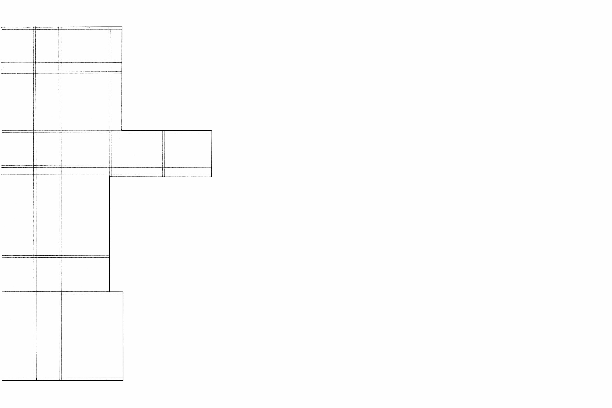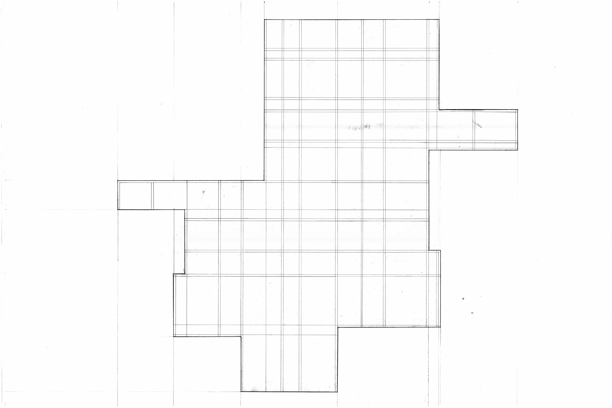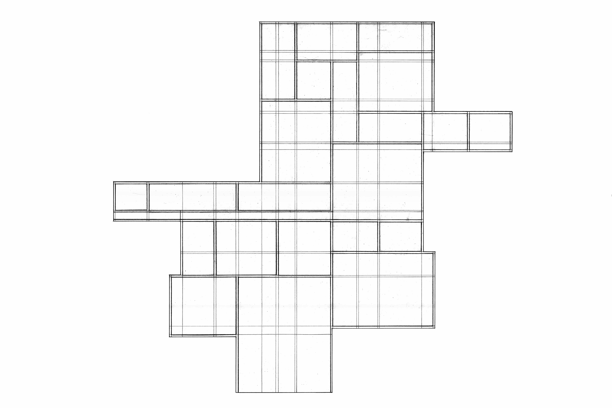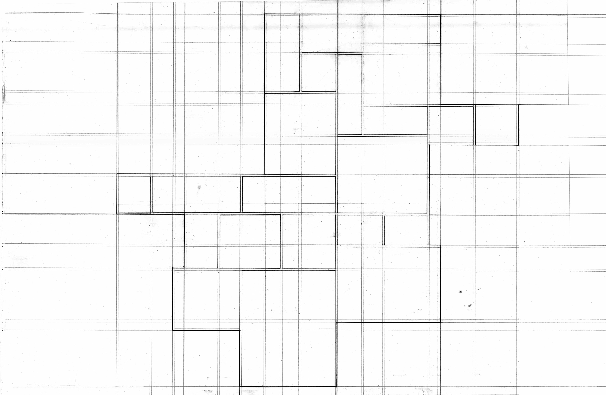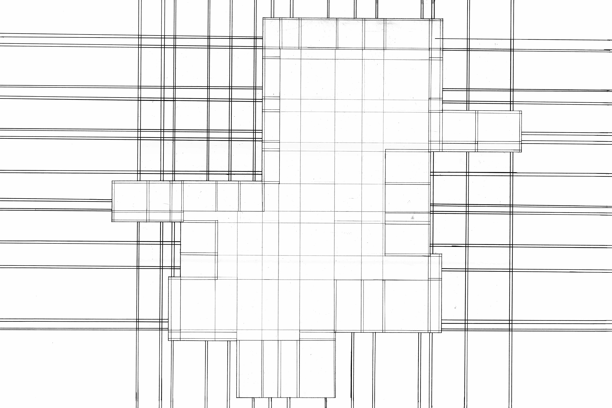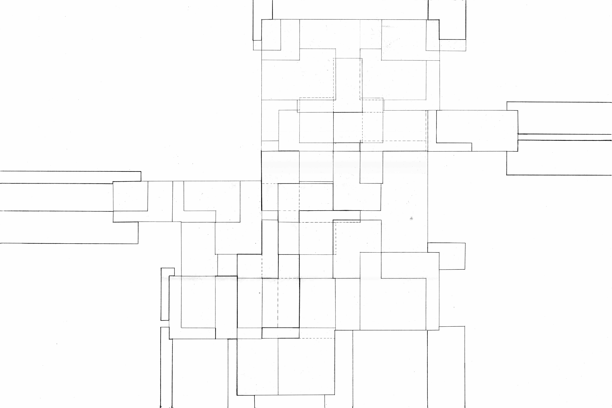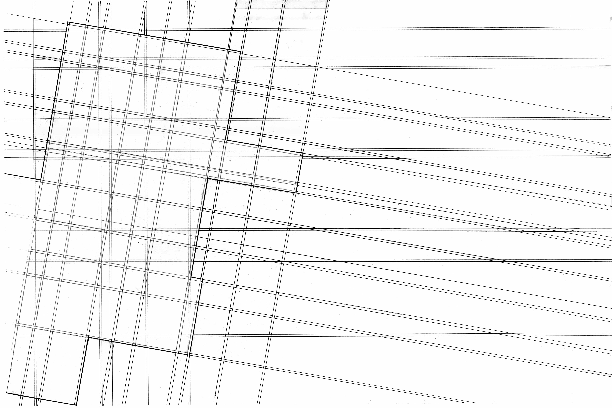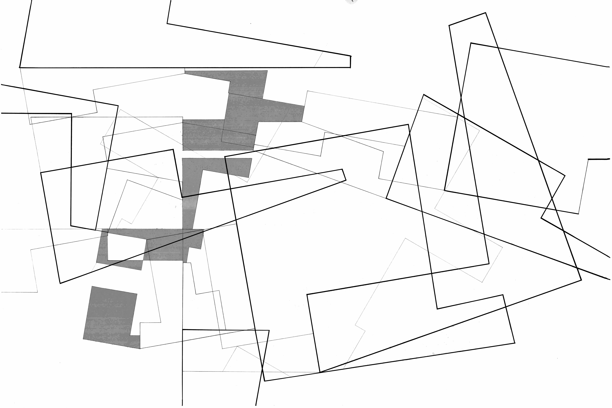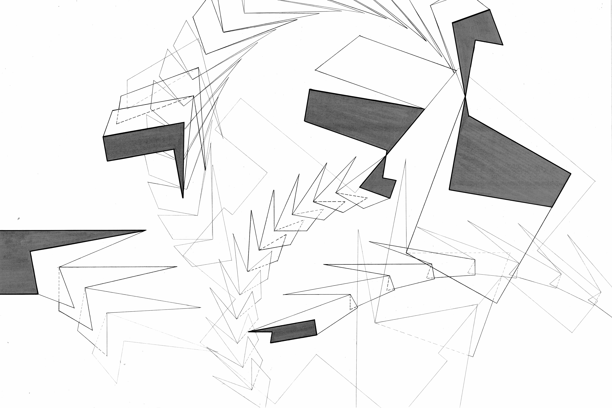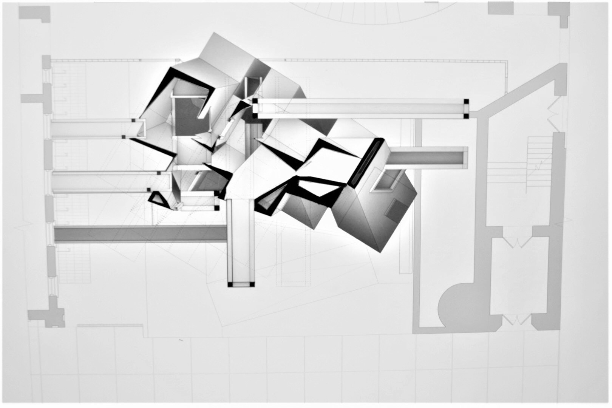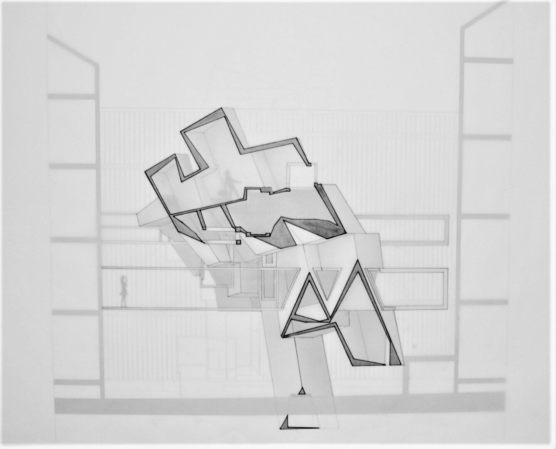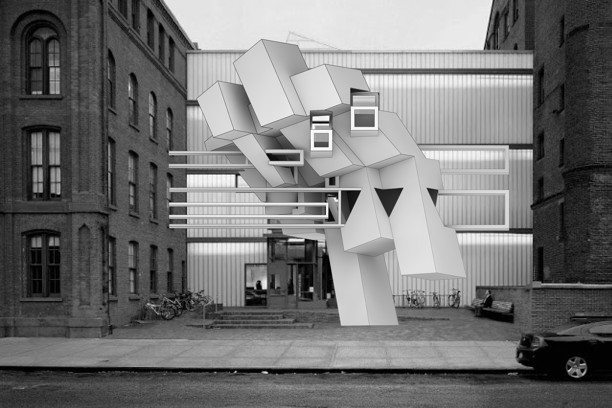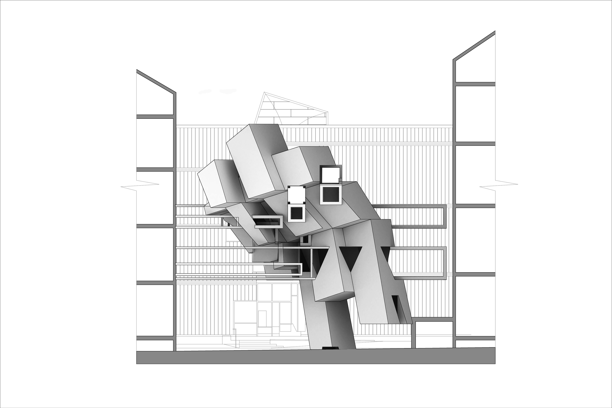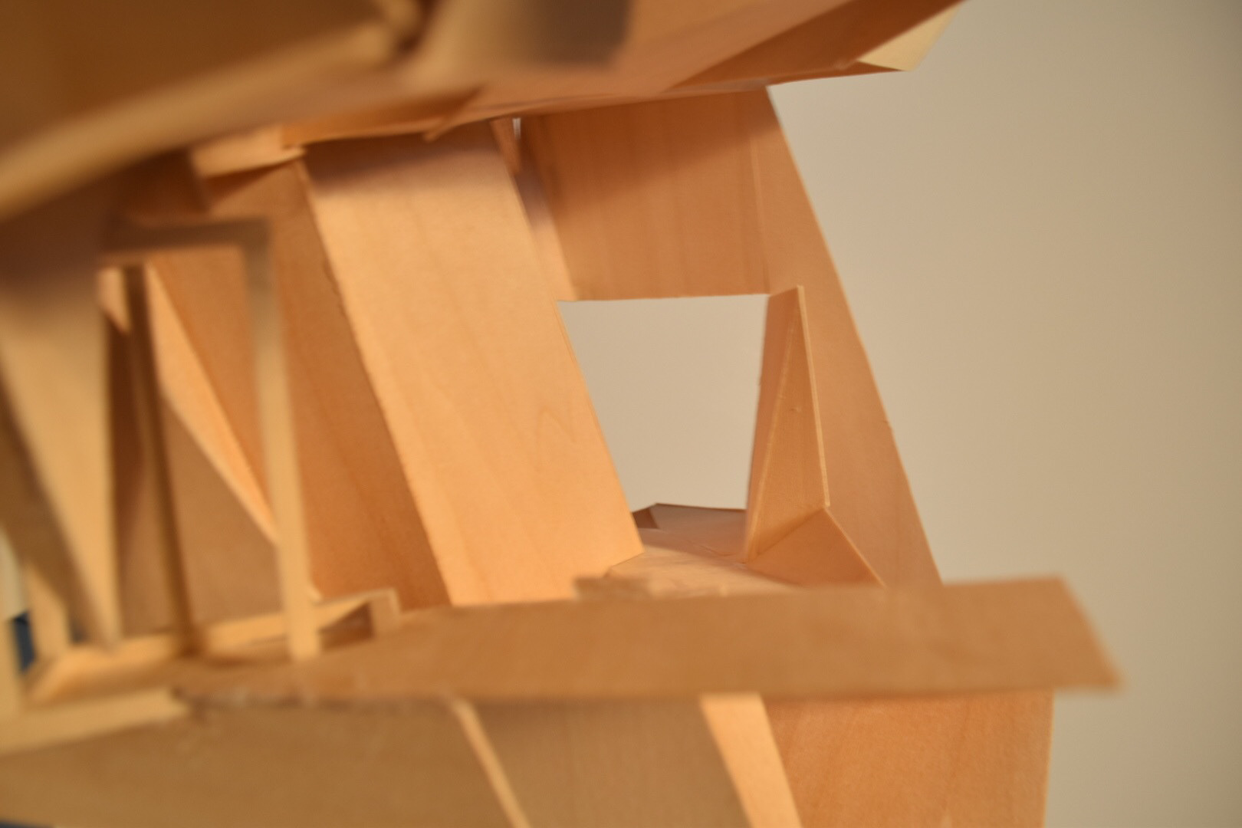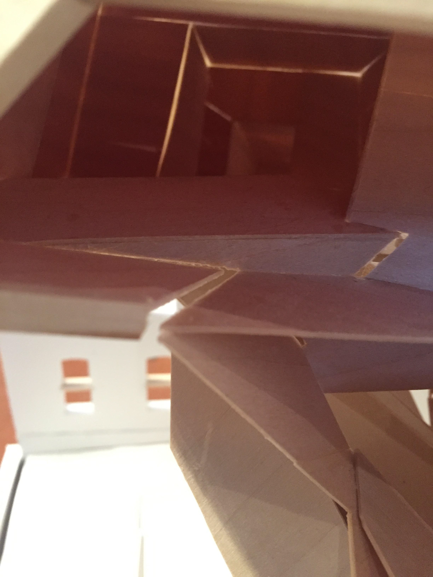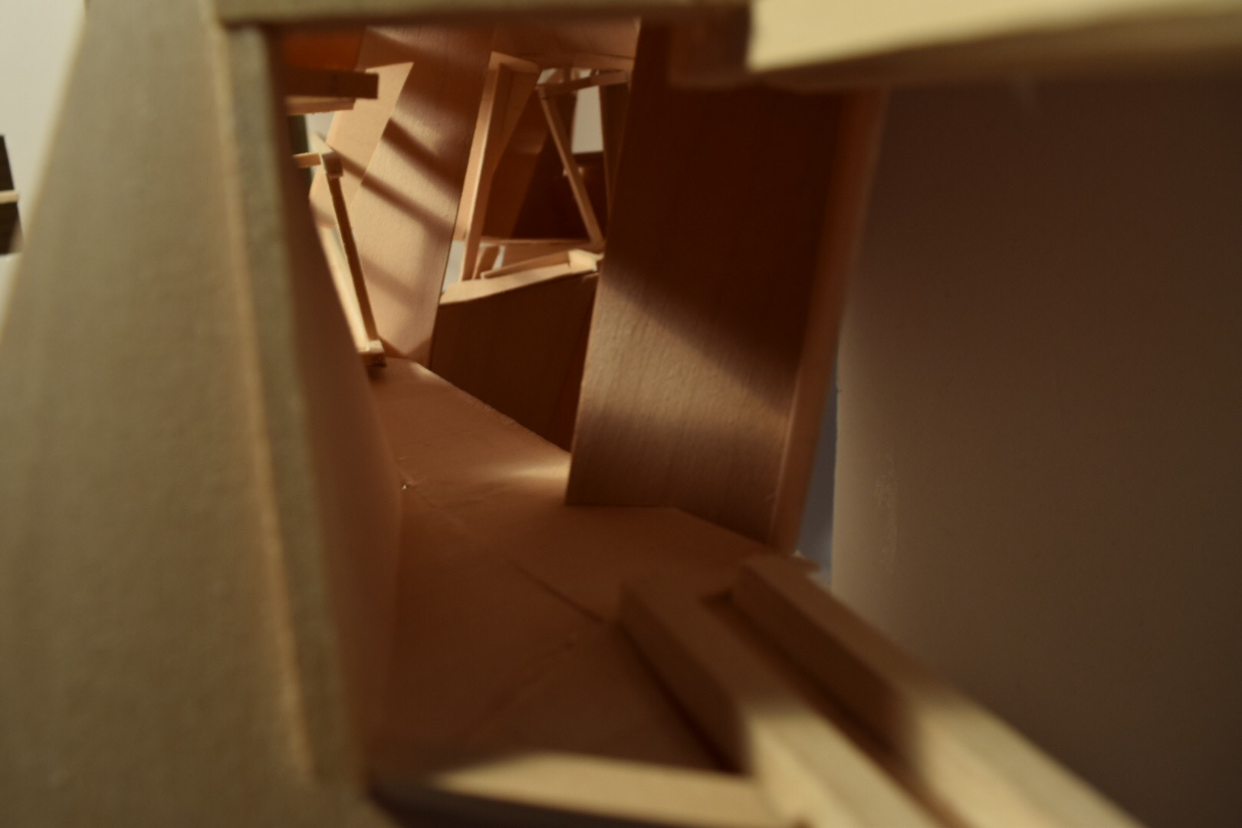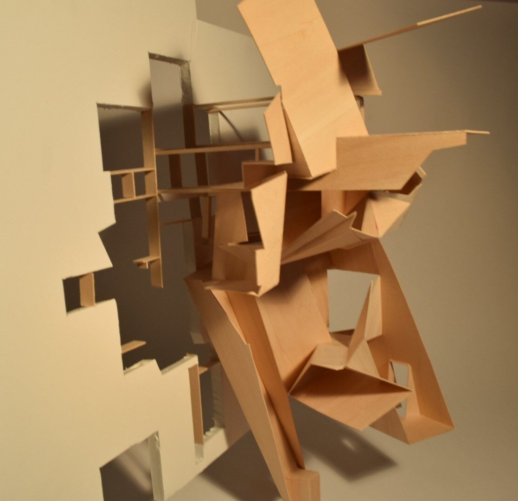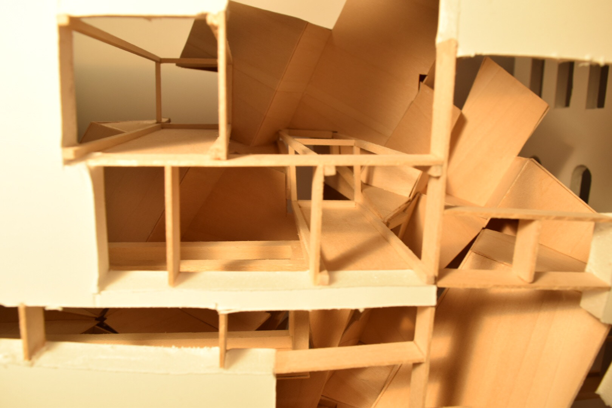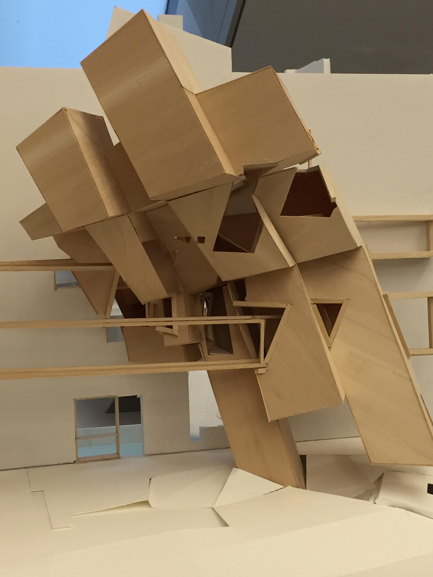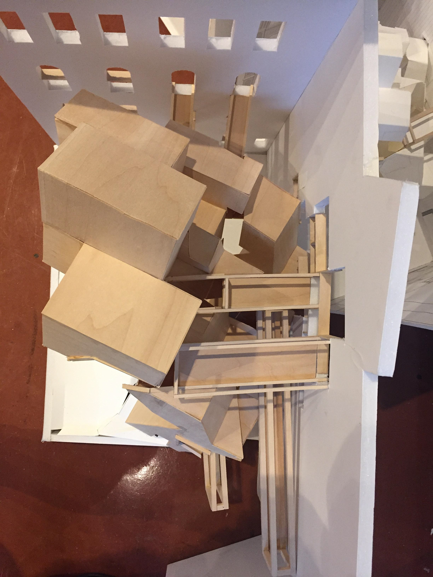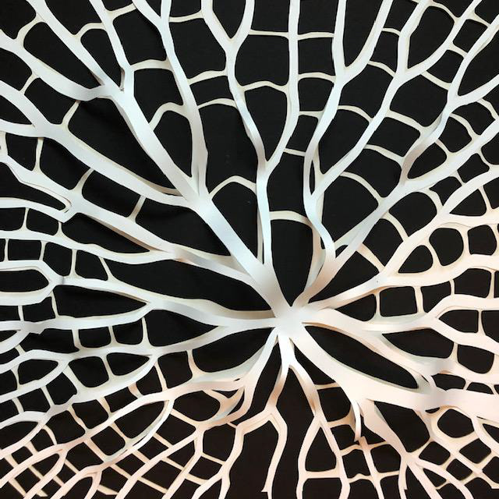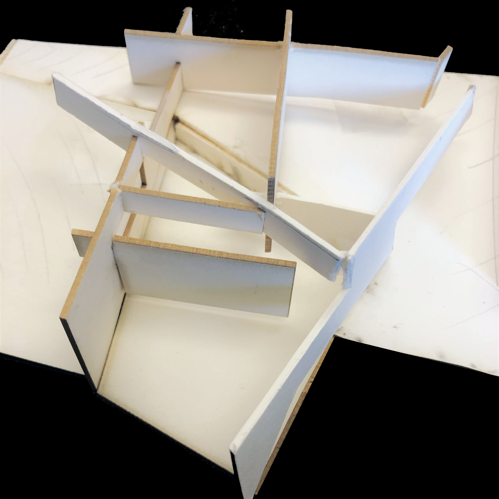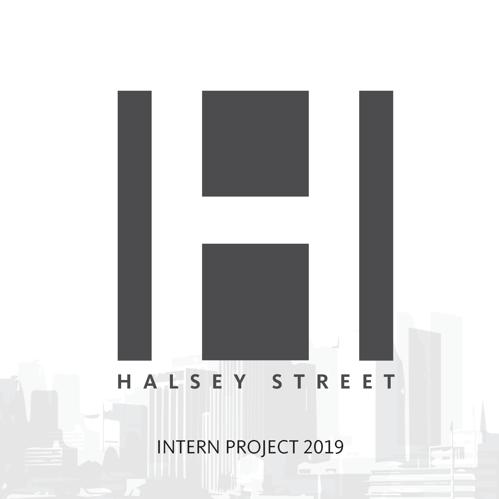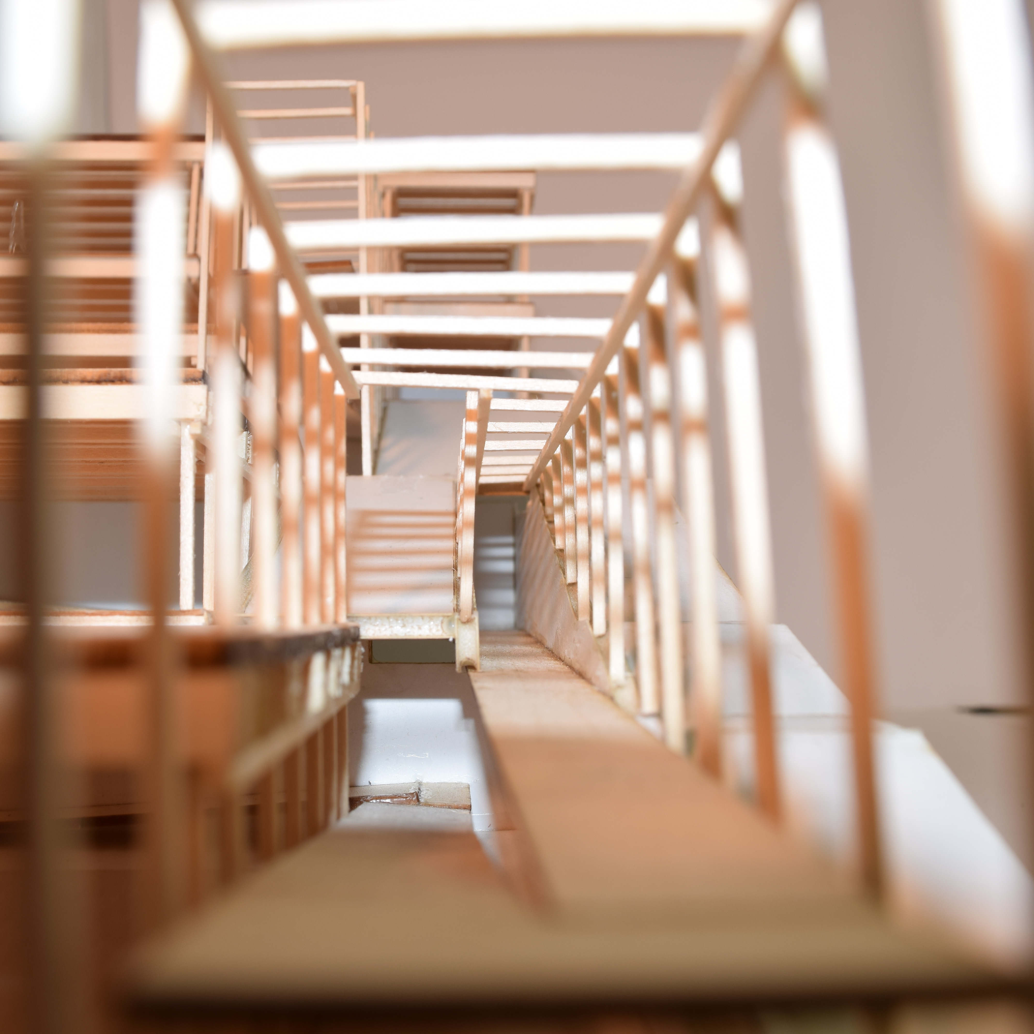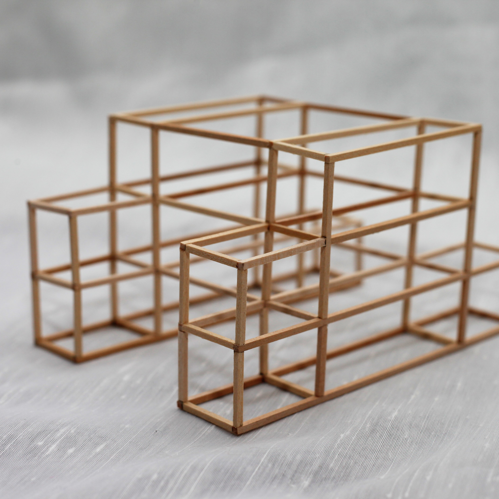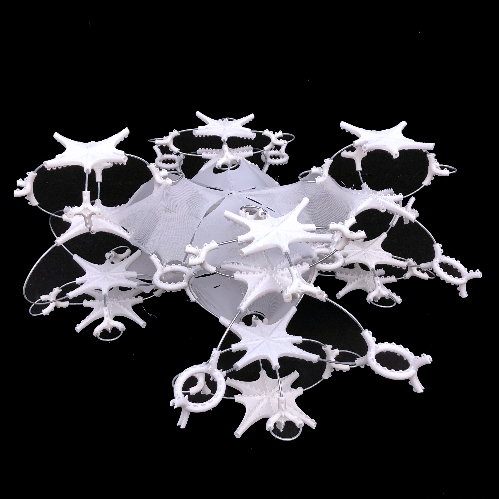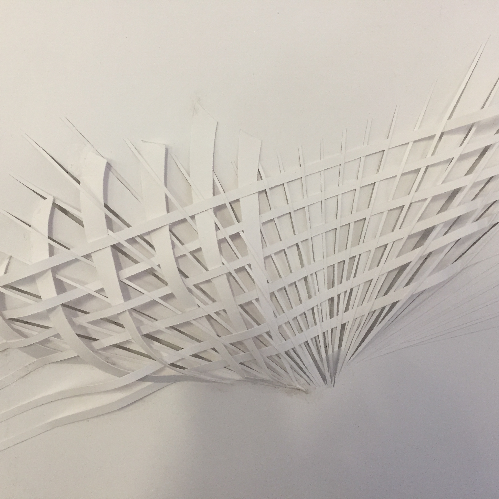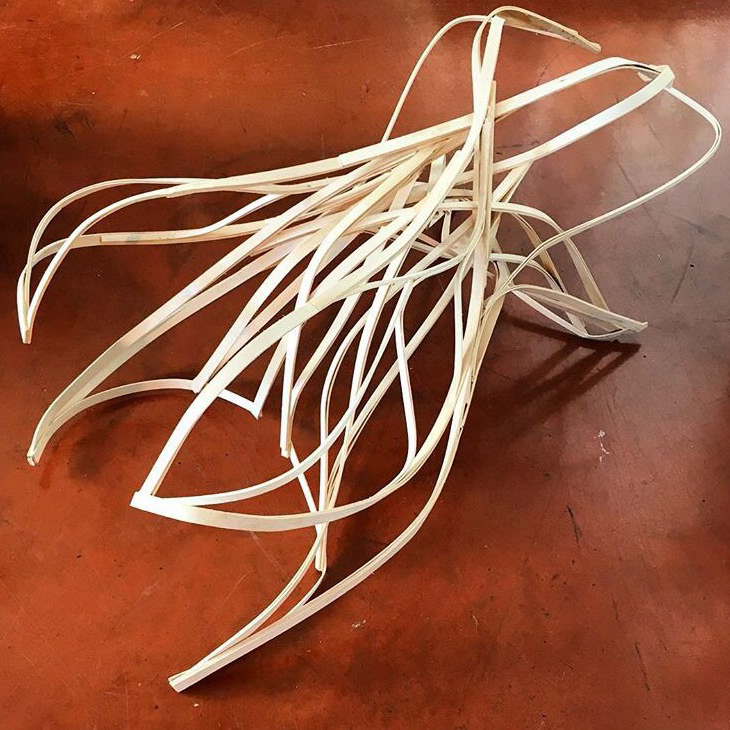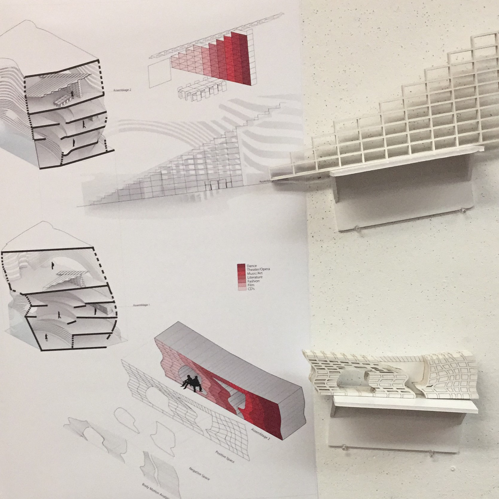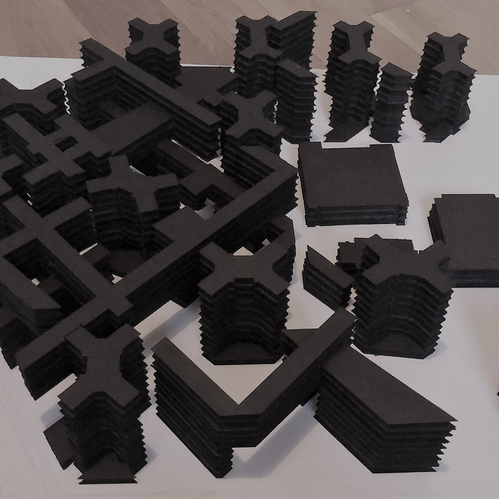SOFTWARE USED IN THIS PROJECT:
Rhino, V-ray, Illustrator, Photoshop
Prof. Farzam Yazdenseta
Architectural Proposition for two Occupants.
A first-year project where different systems such as body motion, blending shapes, and facade analysis were generated that lead to hybridization to create an architectural proposition in the Higgins Hall Plaza. Using the Steven Holl created facade of Higgins Hall, series of layered drawings were created from which emerged the hand drawing seen on the right. The architectural proposal was a hybrid of two different systems: solid and framed void. In the project, I resolved how two systems can coexist in the same space and defined their relationship where they collided.
Architectural Proposition for two Occupants.
A first-year project where different systems such as body motion, blending shapes, and facade analysis were generated that lead to hybridization to create an architectural proposition in the Higgins Hall Plaza. Using the Steven Holl created facade of Higgins Hall, series of layered drawings were created from which emerged the hand drawing seen on the right. The architectural proposal was a hybrid of two different systems: solid and framed void. In the project, I resolved how two systems can coexist in the same space and defined their relationship where they collided.
