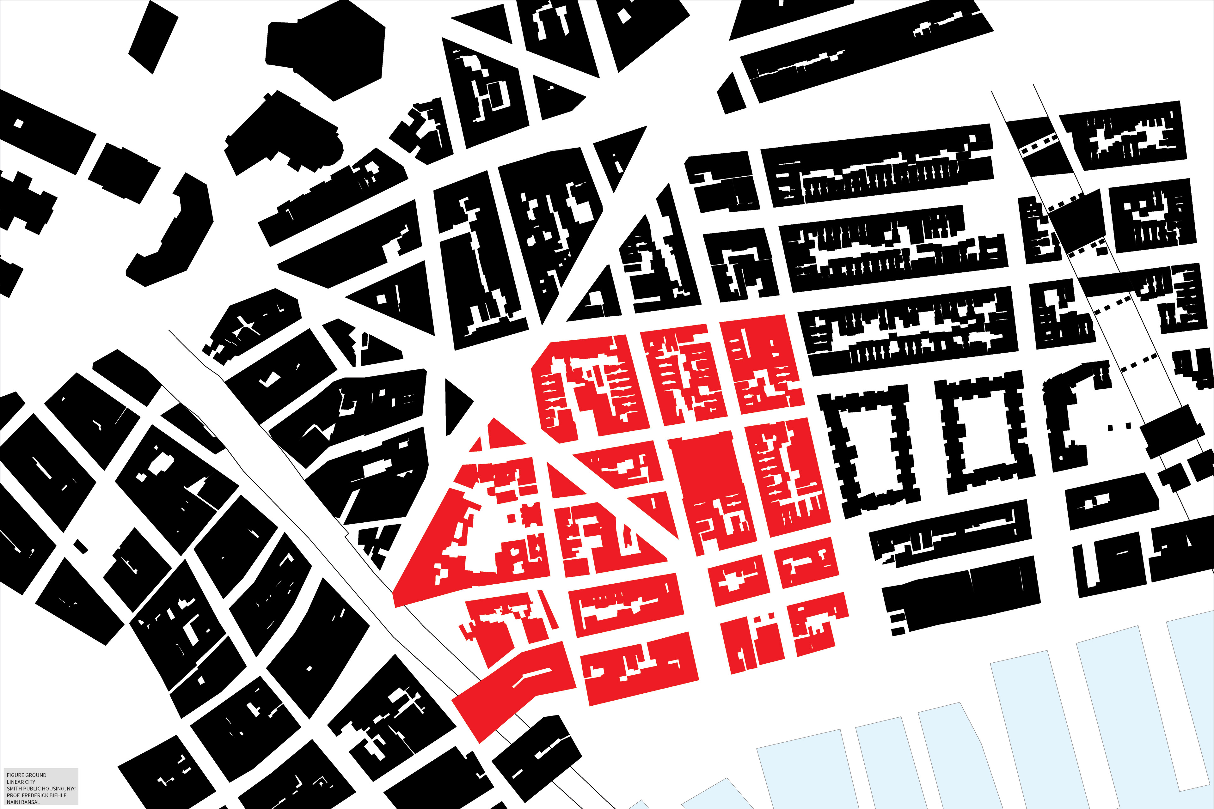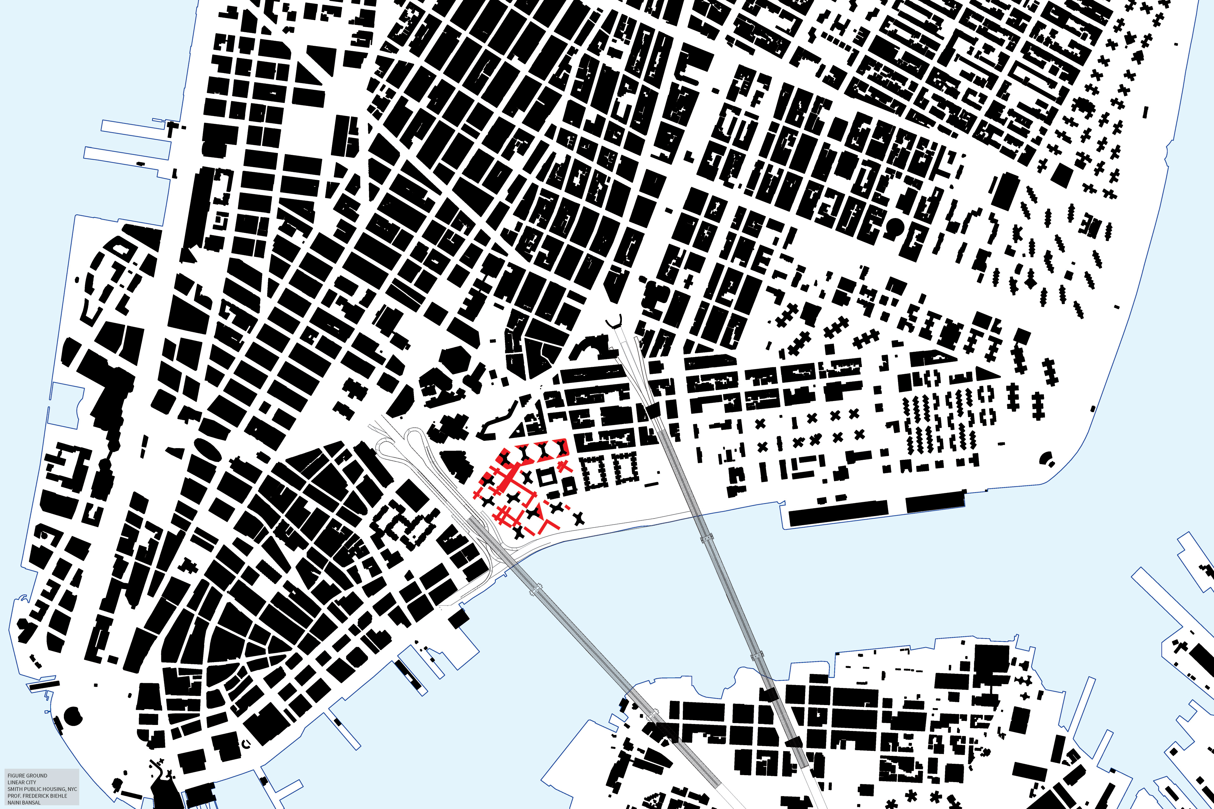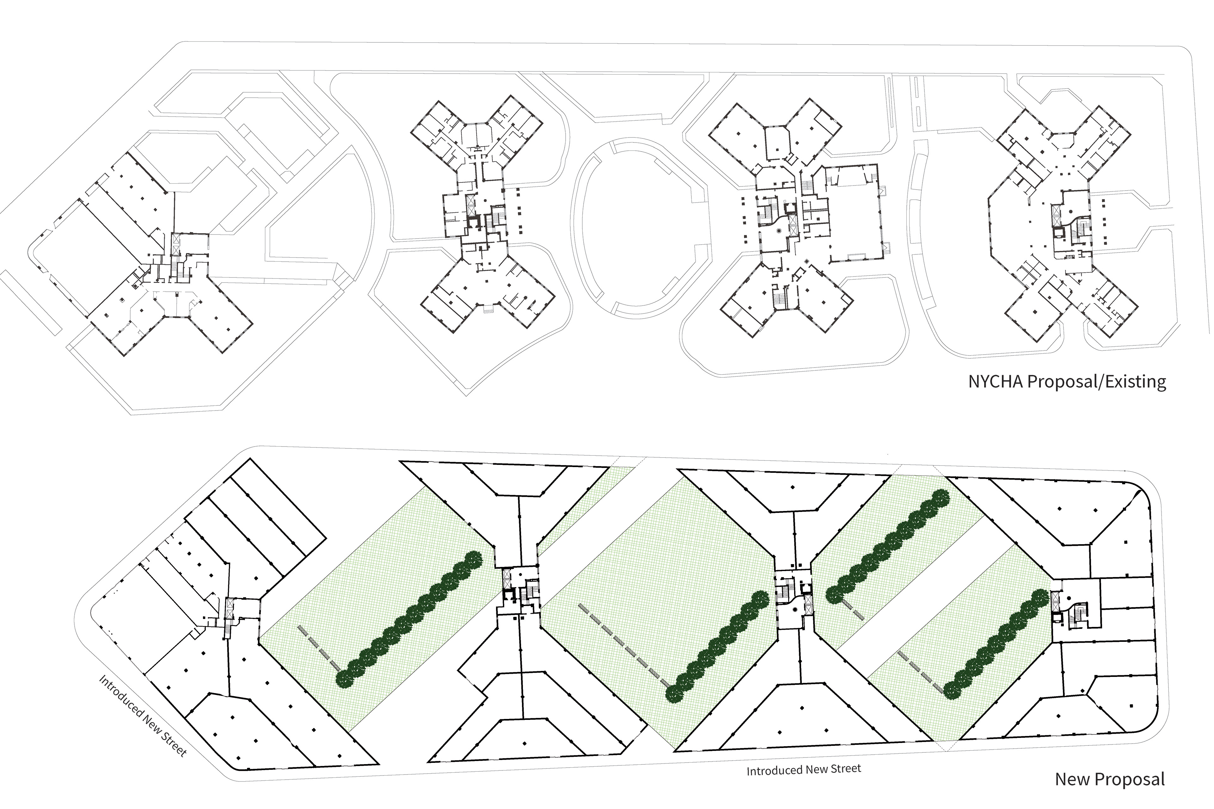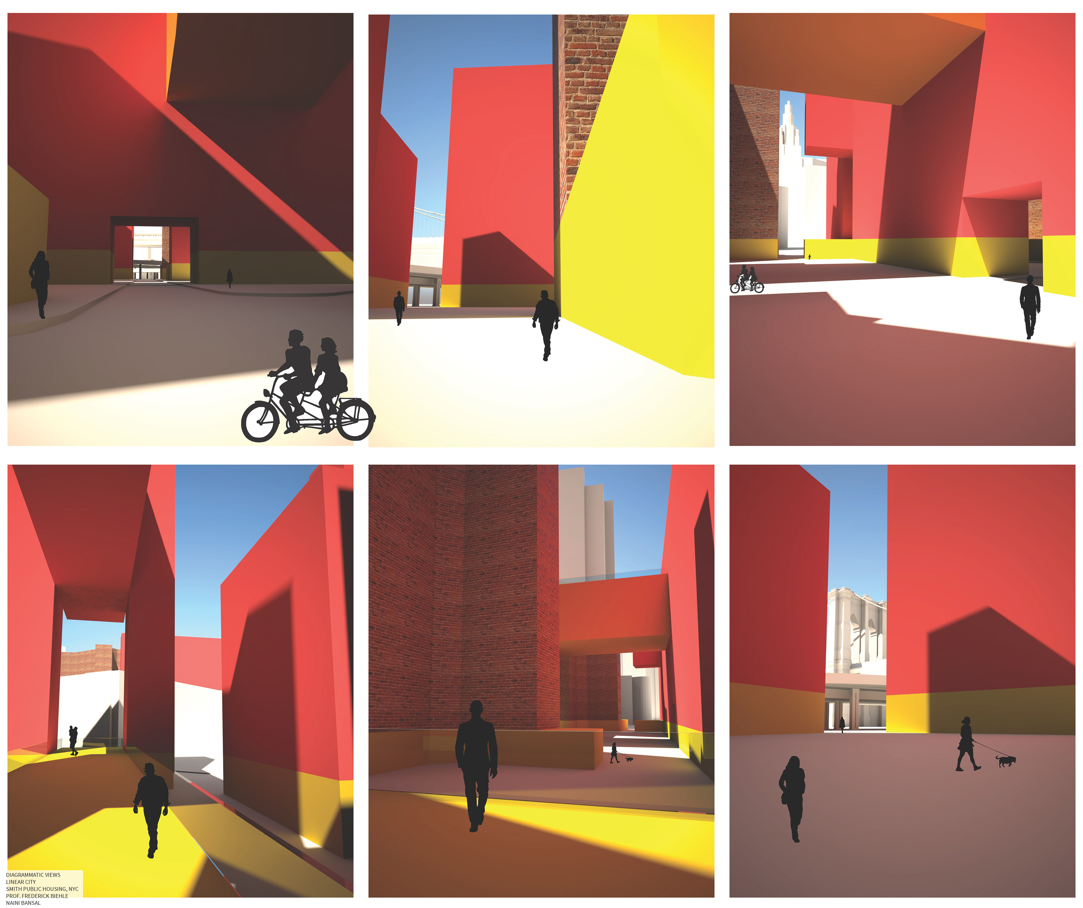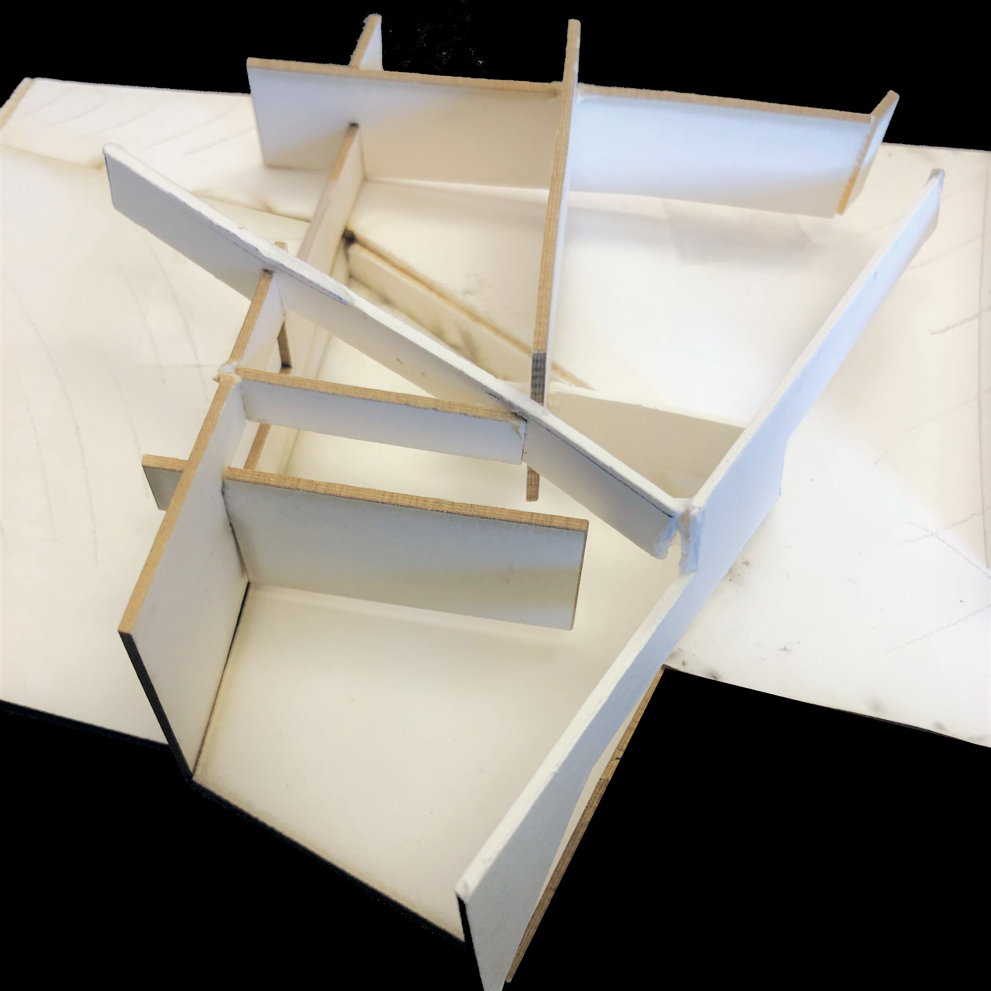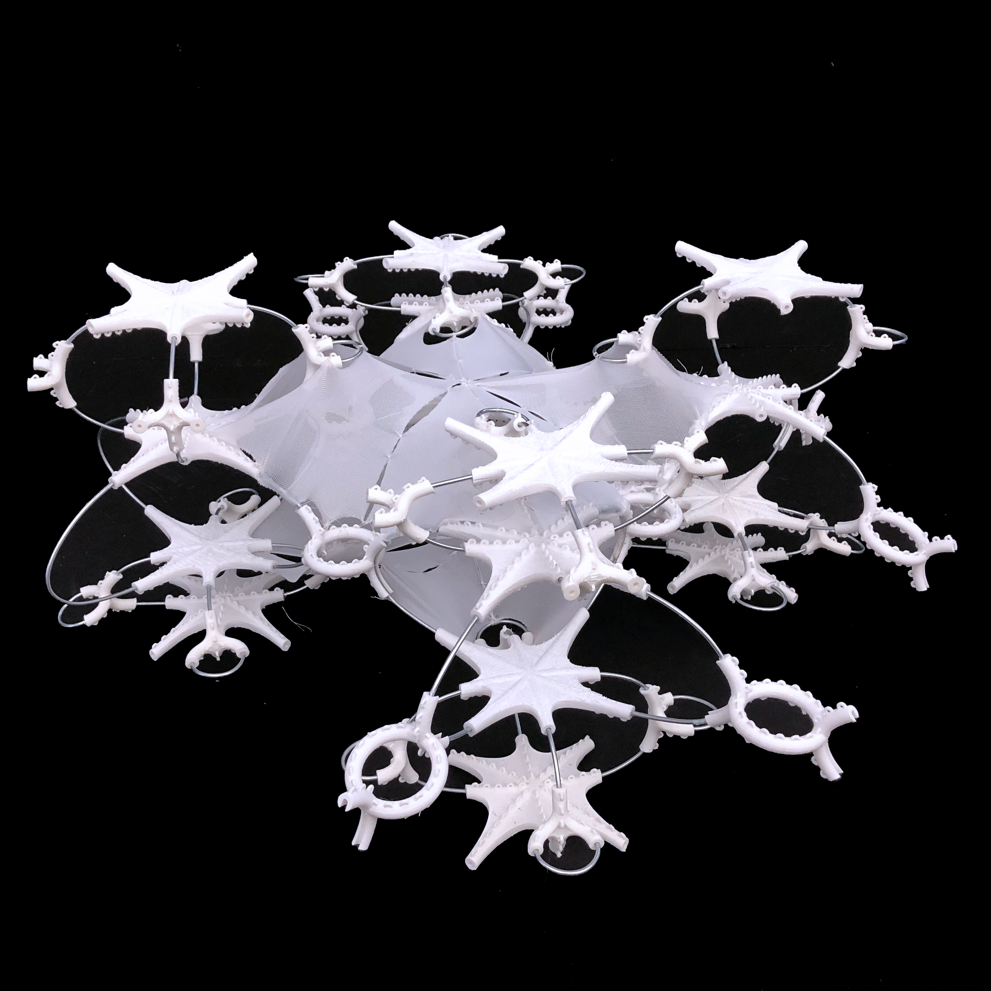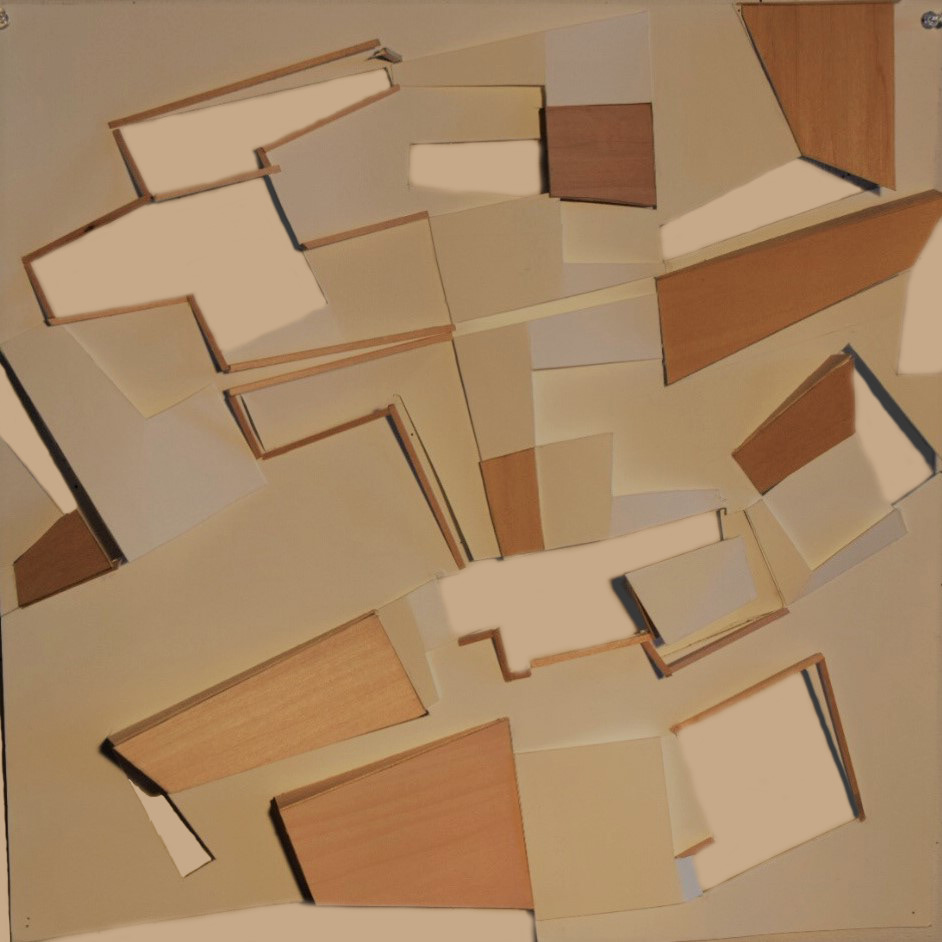SOFTWARE USED IN THIS PROJECT:
Rhino, V-ray, Illustrator, Photoshop
Prof. Frederick Biehle
Constructed in 1950, the Smith Housing Project is comprised of twelve 17 story buildings with 1900 apartments and 6000 residents. It is situated in a neighborhood called the Two Bridges with historic perimeter block fabric on two sides and the overpasses for the FDR highway and Brooklyn Bridge on the other two, each of which give access to either the new waterfront park or a continuation of fabirc into the Fulton Market area. Currently, this stand alone superblock is isolated from the rest of NYC.
The Proposal regenerates the superblock urbanistically to become a vital, interconnected part of the living city. The existing living dimension is protected onto the vast un-utilized area of the site, which helps create a new grid. The new grid helps merge the superblock with the greater NYC grid that it is a part of. At the same time, it maintains its own footprint as a result of the angularity from the existing towers.
With creation of vast new architectural spaces to be occupied, a new question arose: how can public interact with the site? The new grid was again used to create height and spatial differences. These differences helped create frames of views that preserve city views. Where from between the buildings of the site, one could see either the two bridges, or other surrounding city buildings. Especially in this digital age, these views excite people, and give them the reason to visit the site.
The Proposal regenerates the superblock urbanistically to become a vital, interconnected part of the living city. The existing living dimension is protected onto the vast un-utilized area of the site, which helps create a new grid. The new grid helps merge the superblock with the greater NYC grid that it is a part of. At the same time, it maintains its own footprint as a result of the angularity from the existing towers.
With creation of vast new architectural spaces to be occupied, a new question arose: how can public interact with the site? The new grid was again used to create height and spatial differences. These differences helped create frames of views that preserve city views. Where from between the buildings of the site, one could see either the two bridges, or other surrounding city buildings. Especially in this digital age, these views excite people, and give them the reason to visit the site.
