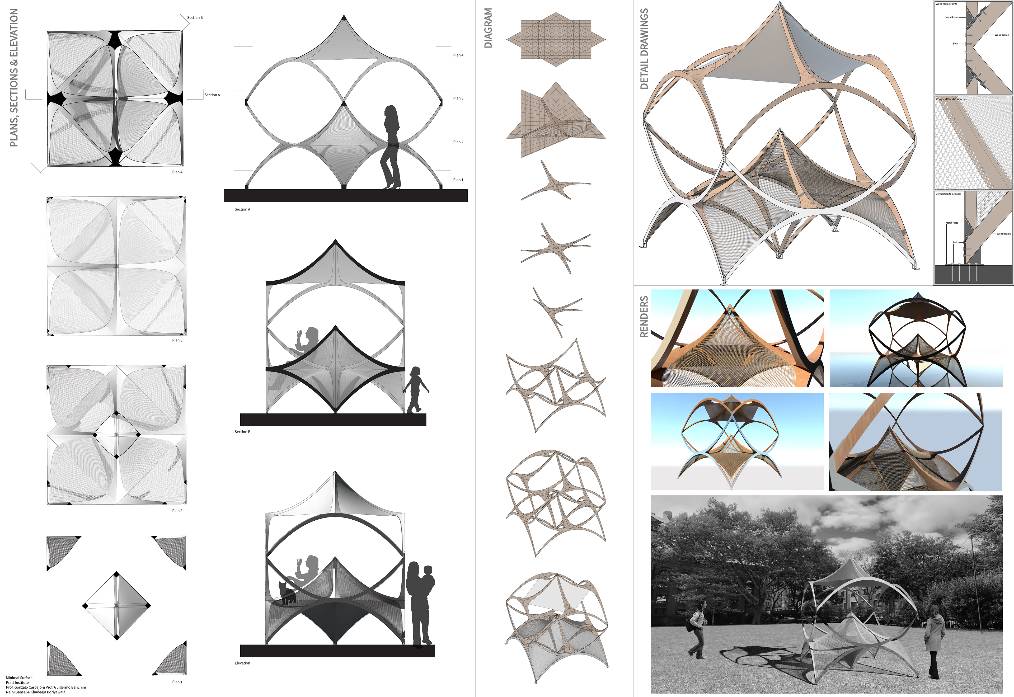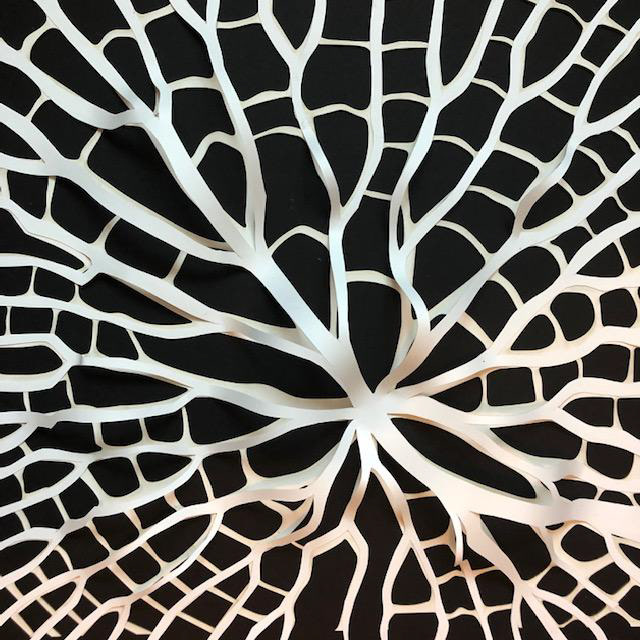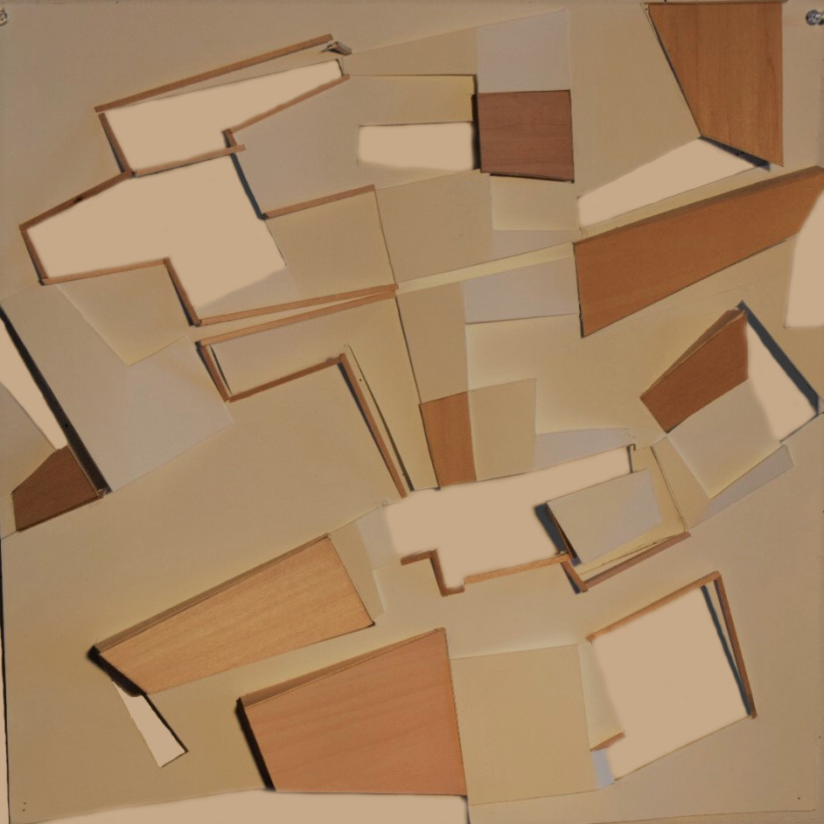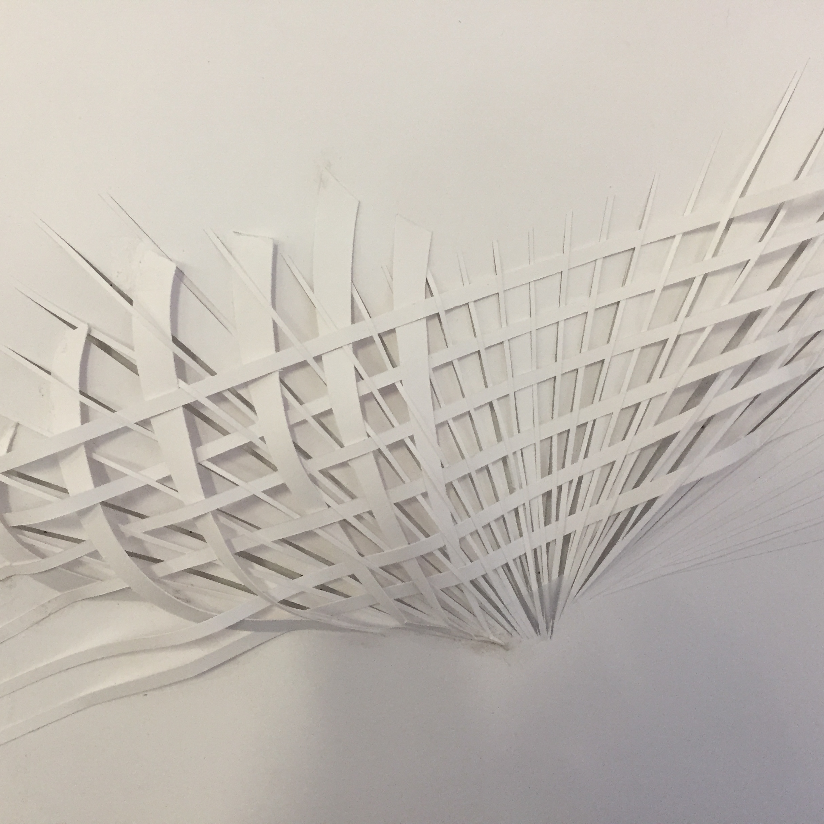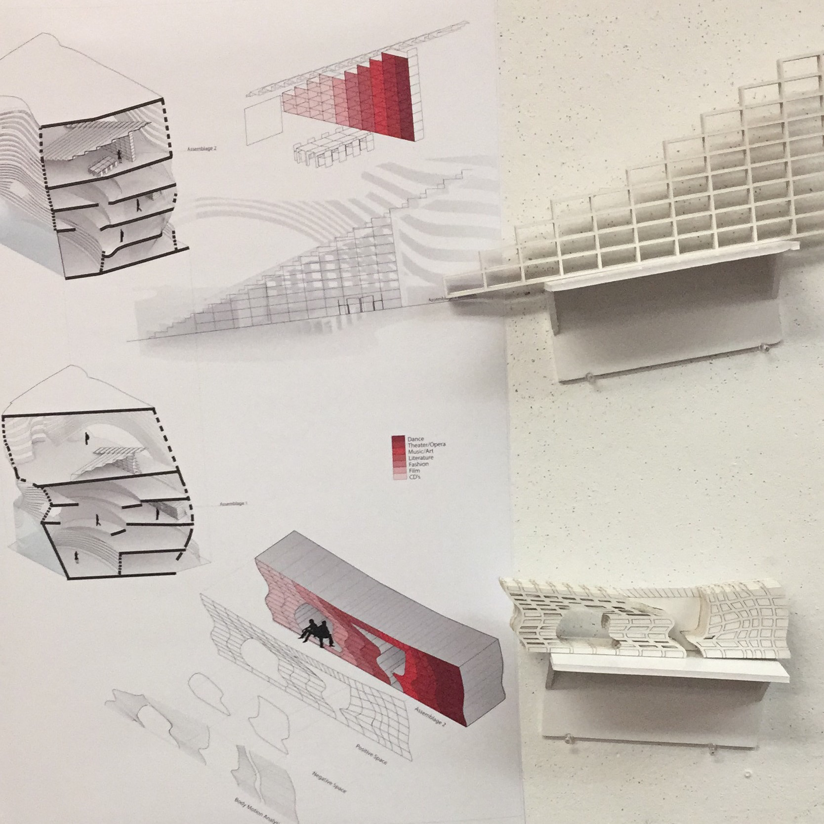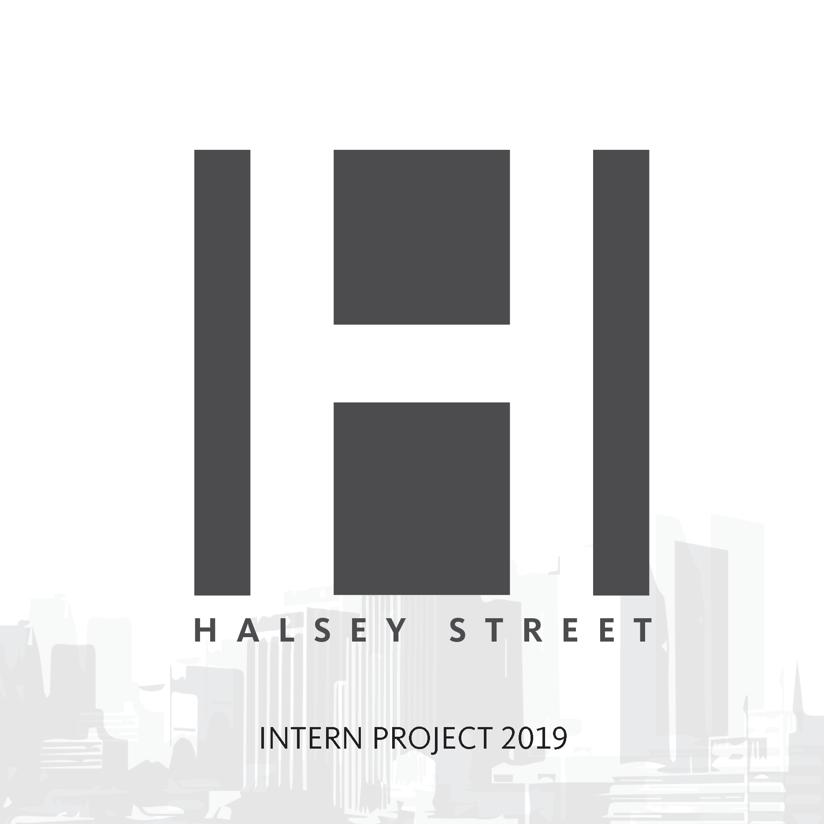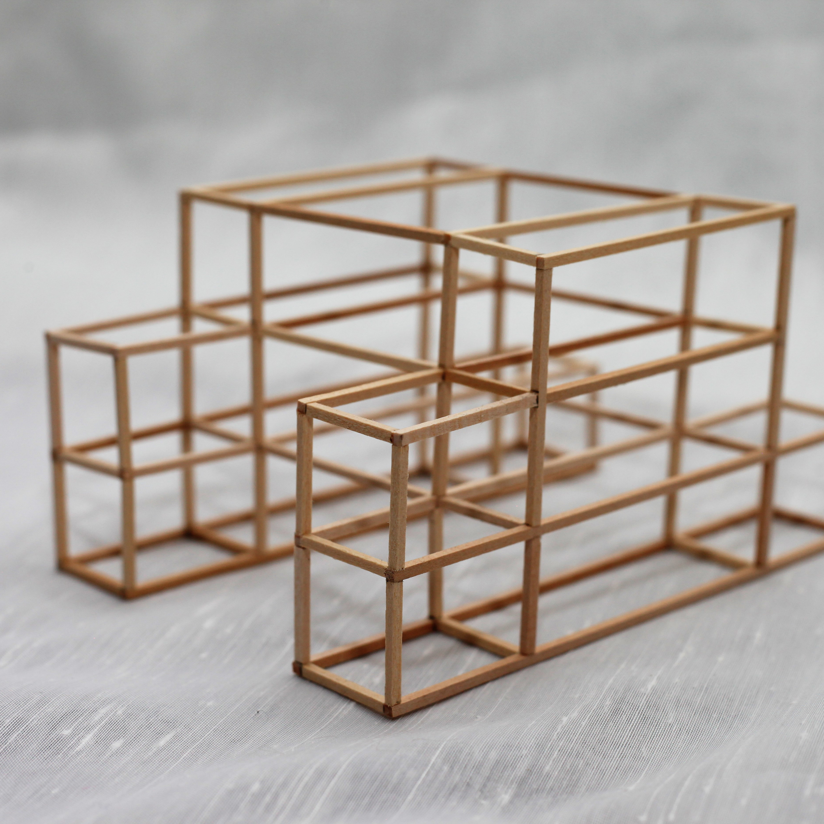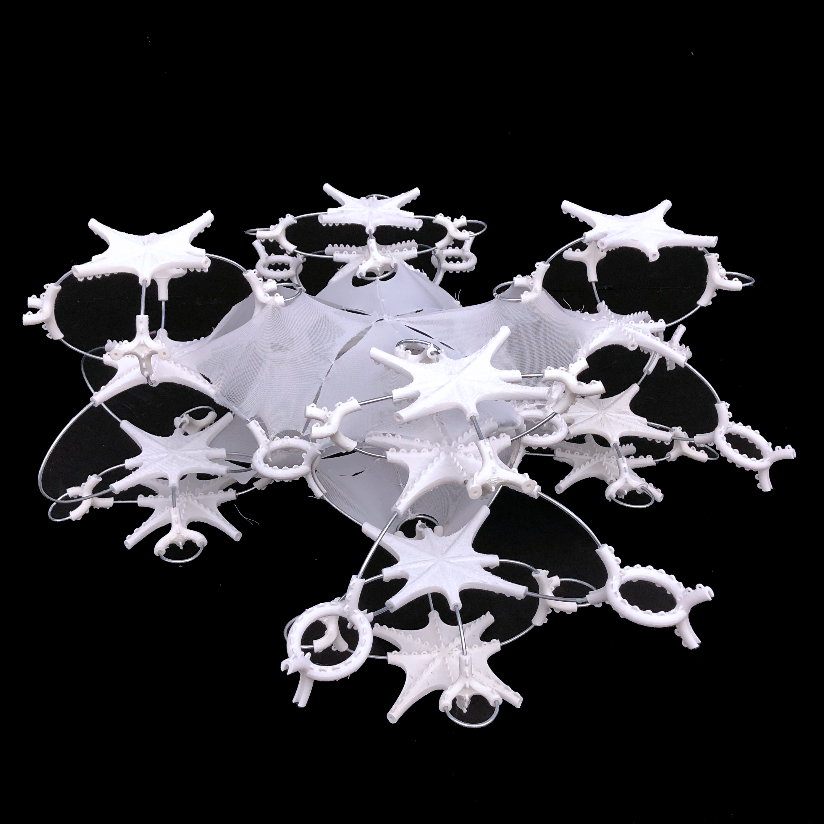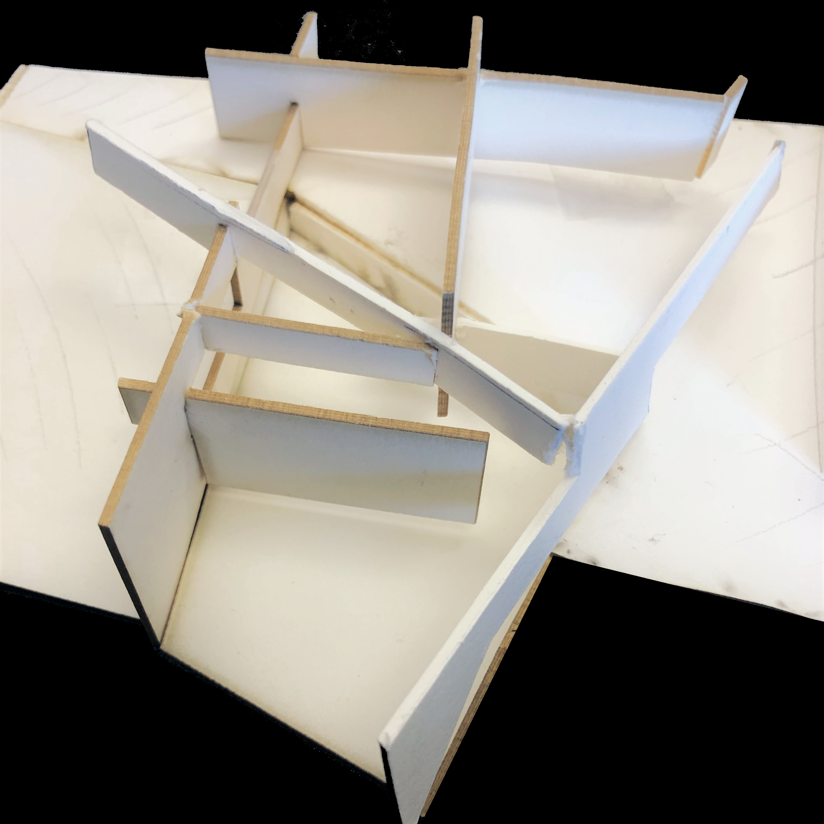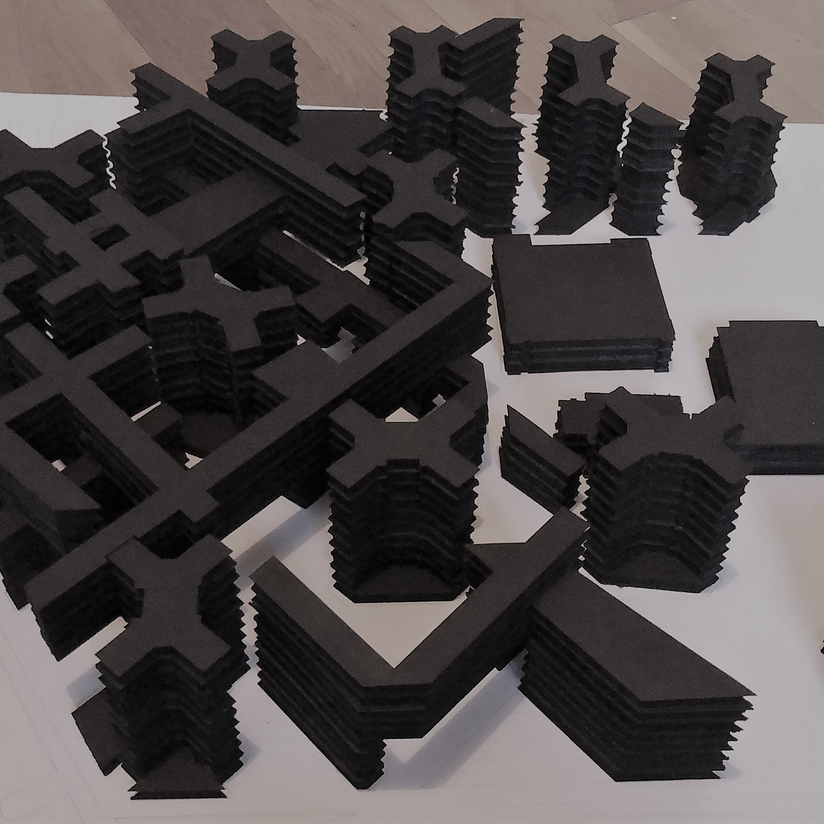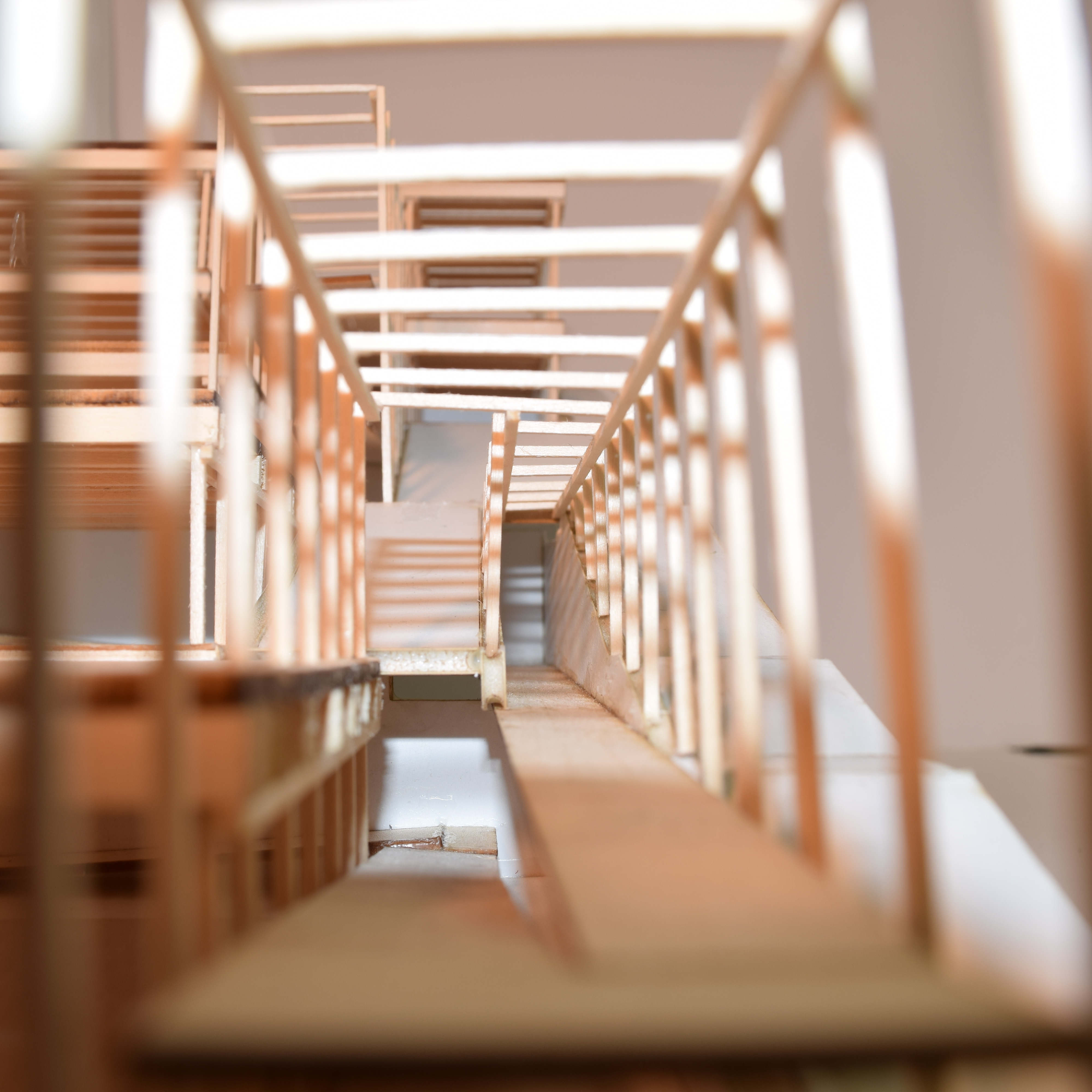Technics: Prosthesis
Prof. Michael Chen
In Collaboration with Sierra Octaviana Soegianto
By studying the relationship of two body positions and observing the space between them, our proposal was to develop a support for the two bodies. Drawing inspiration from 3D print in fashion, we designed an organic form that attached and conformed all the body positions from the starting stance till the final resting position.
By studying the relationship of two body positions and observing the space between them, our proposal was to develop a support for the two bodies. Drawing inspiration from 3D print in fashion, we designed an organic form that attached and conformed all the body positions from the starting stance till the final resting position.
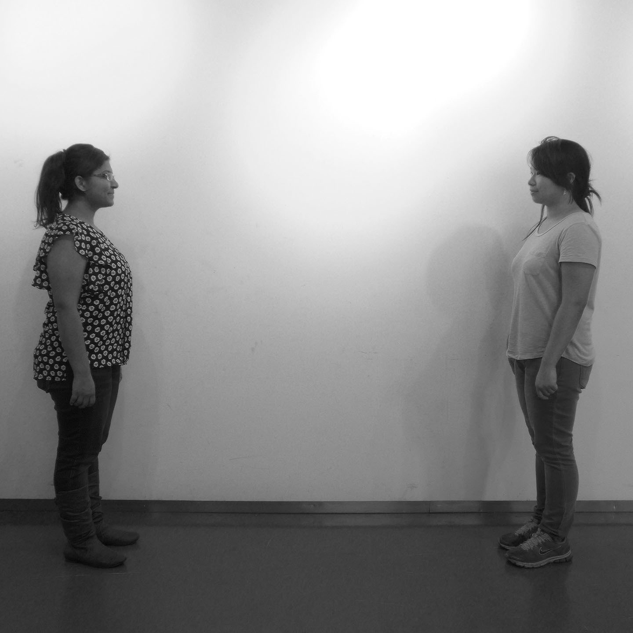
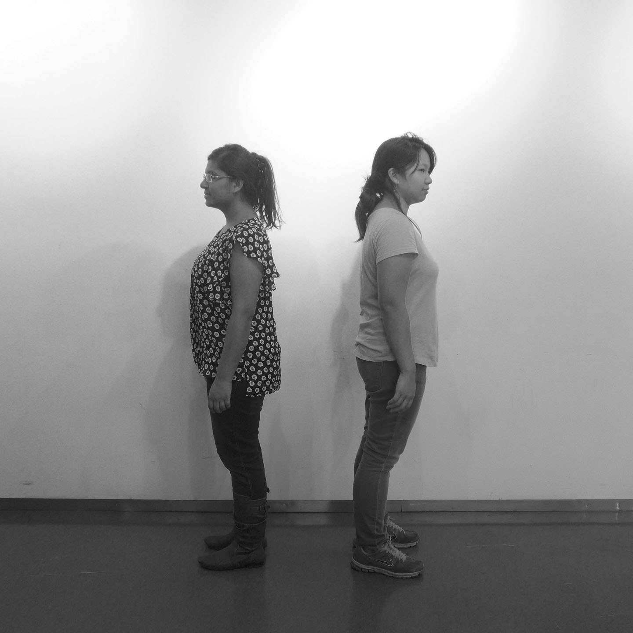
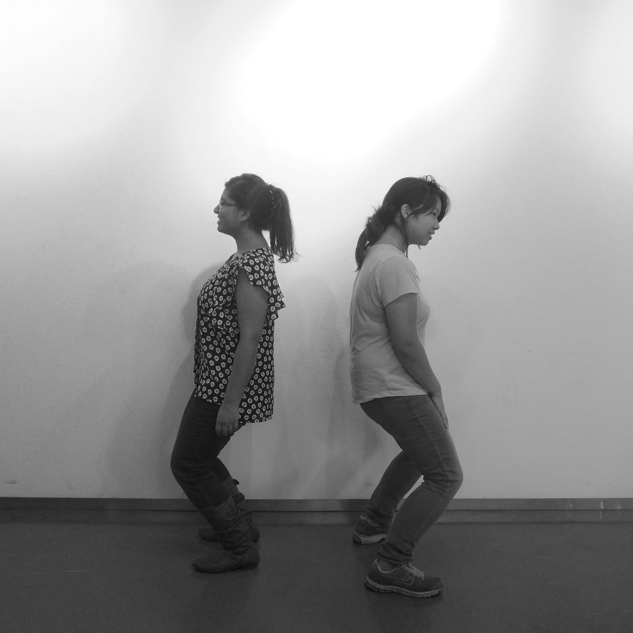
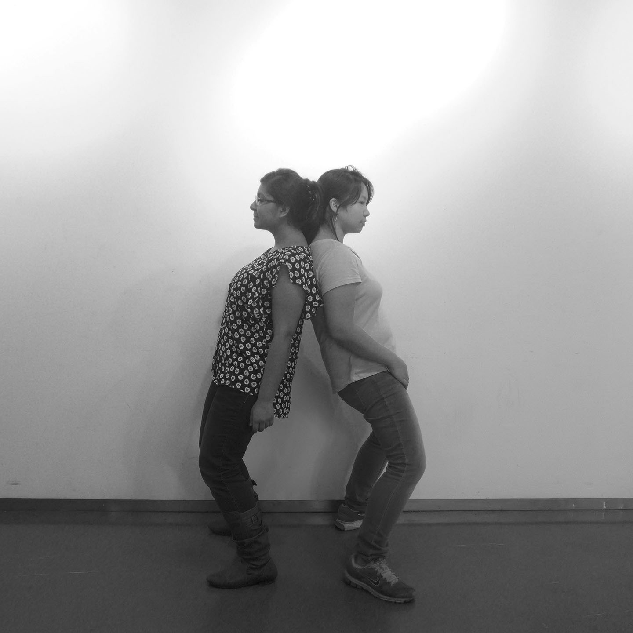
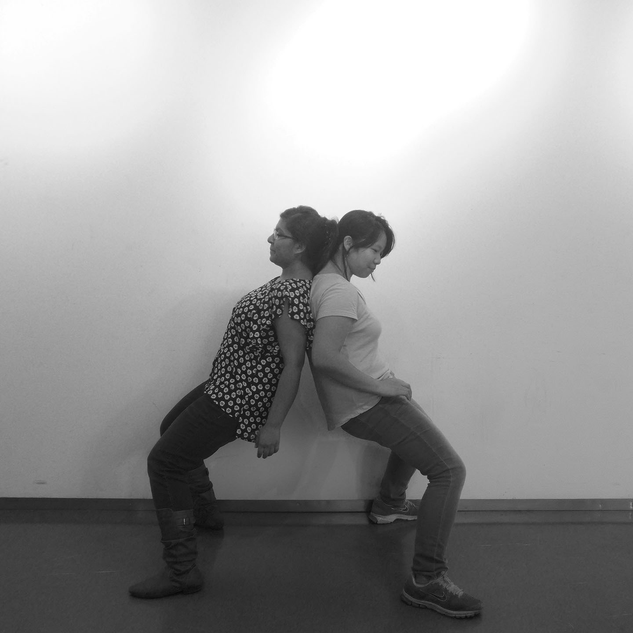
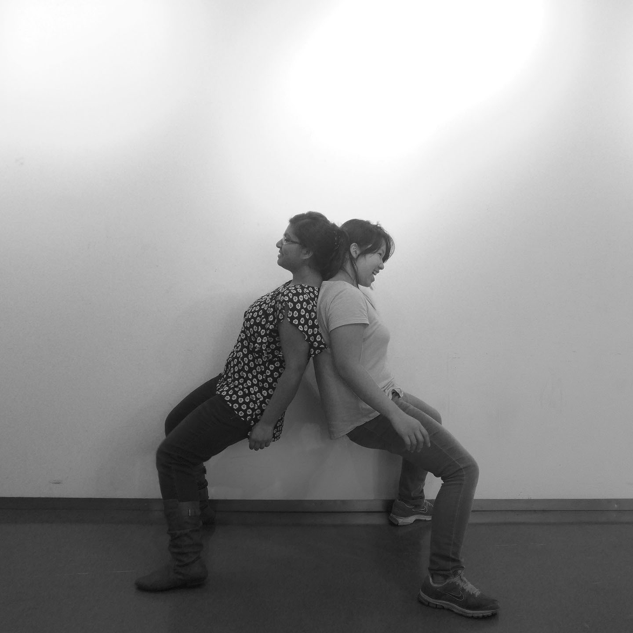
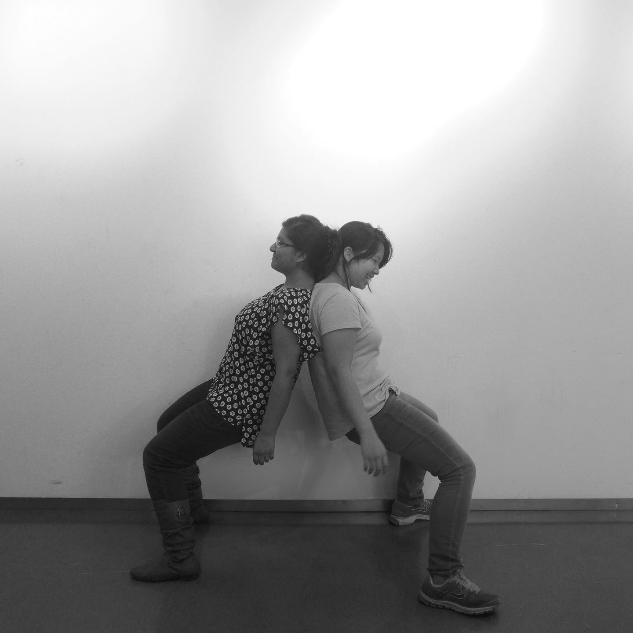
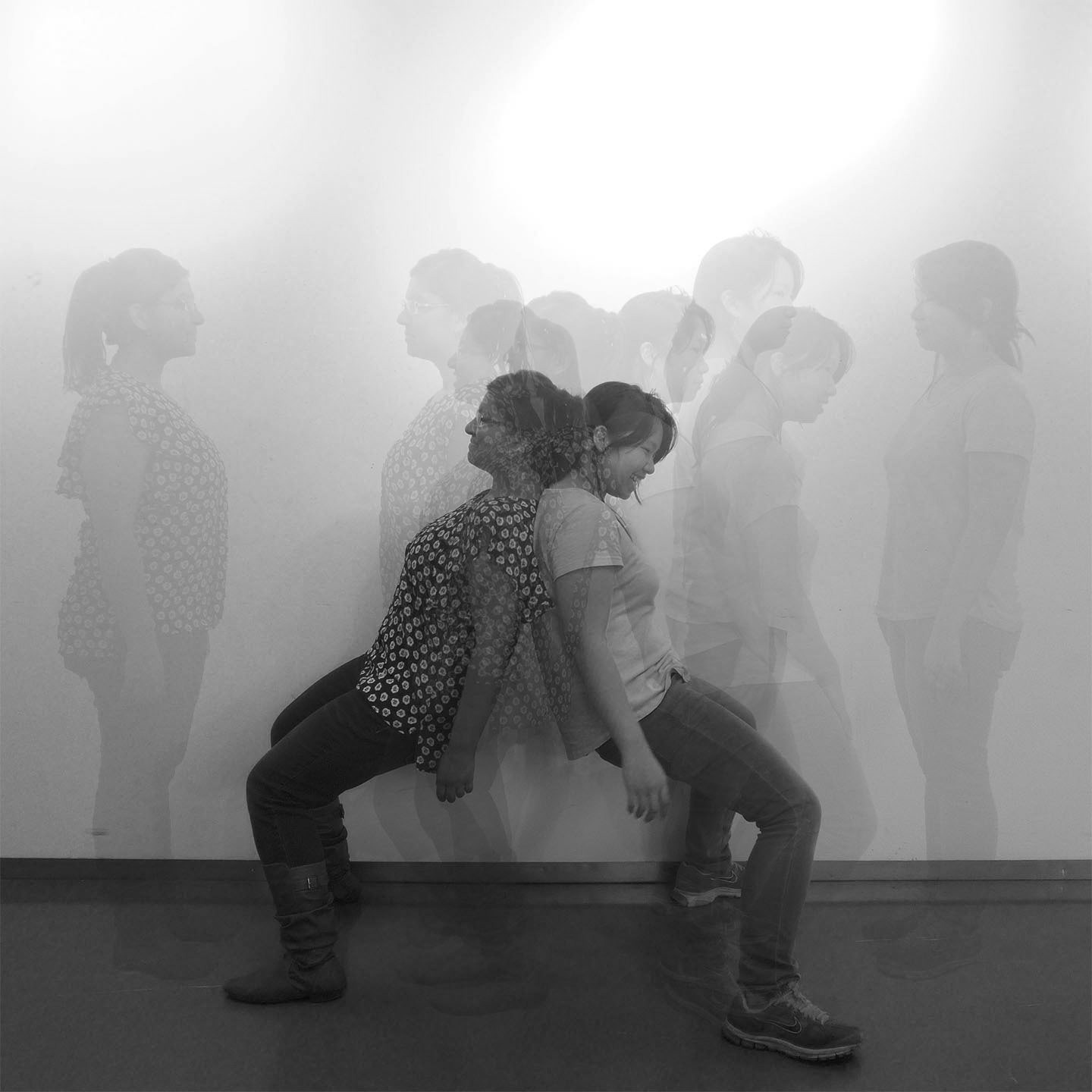
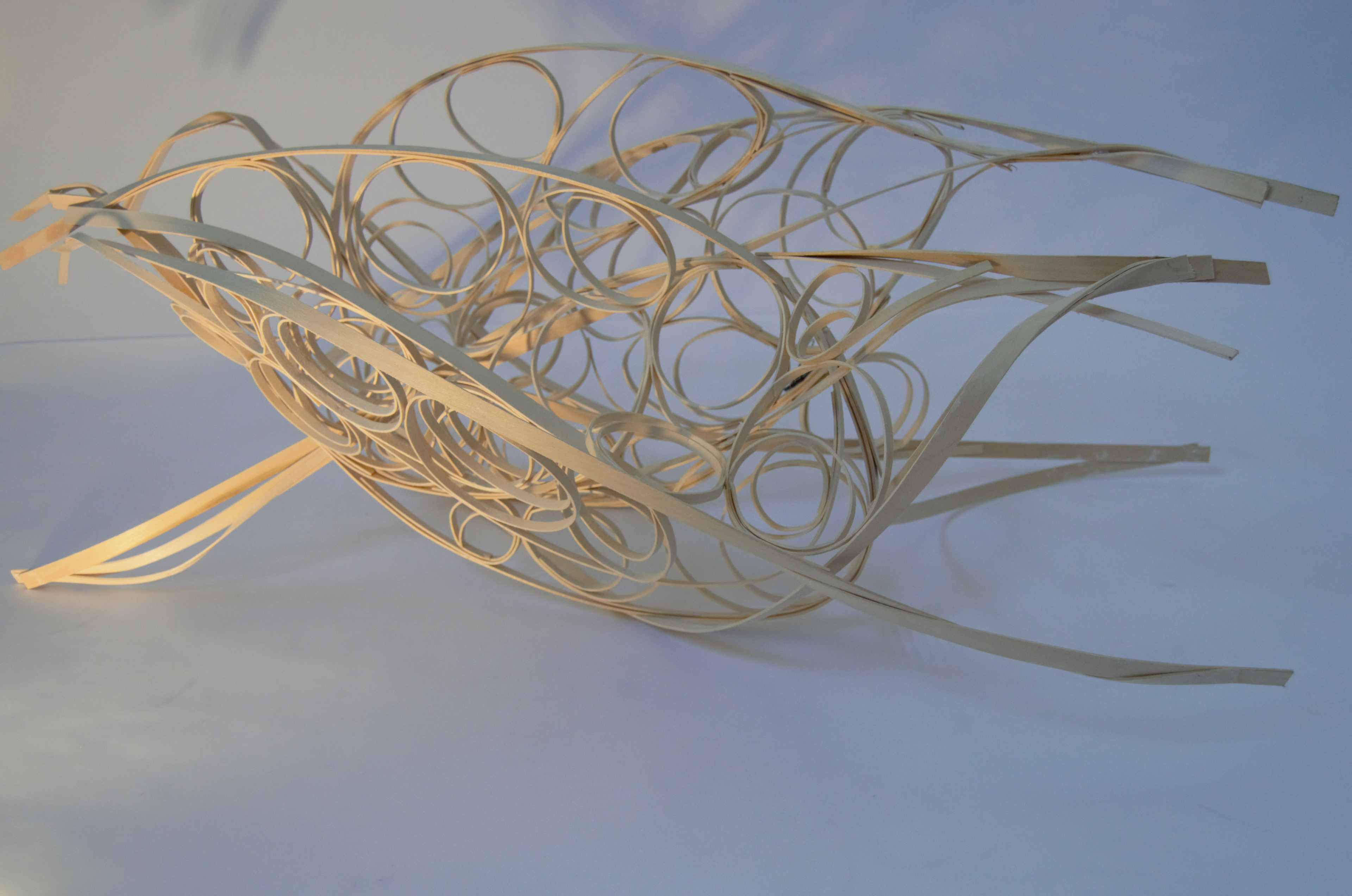
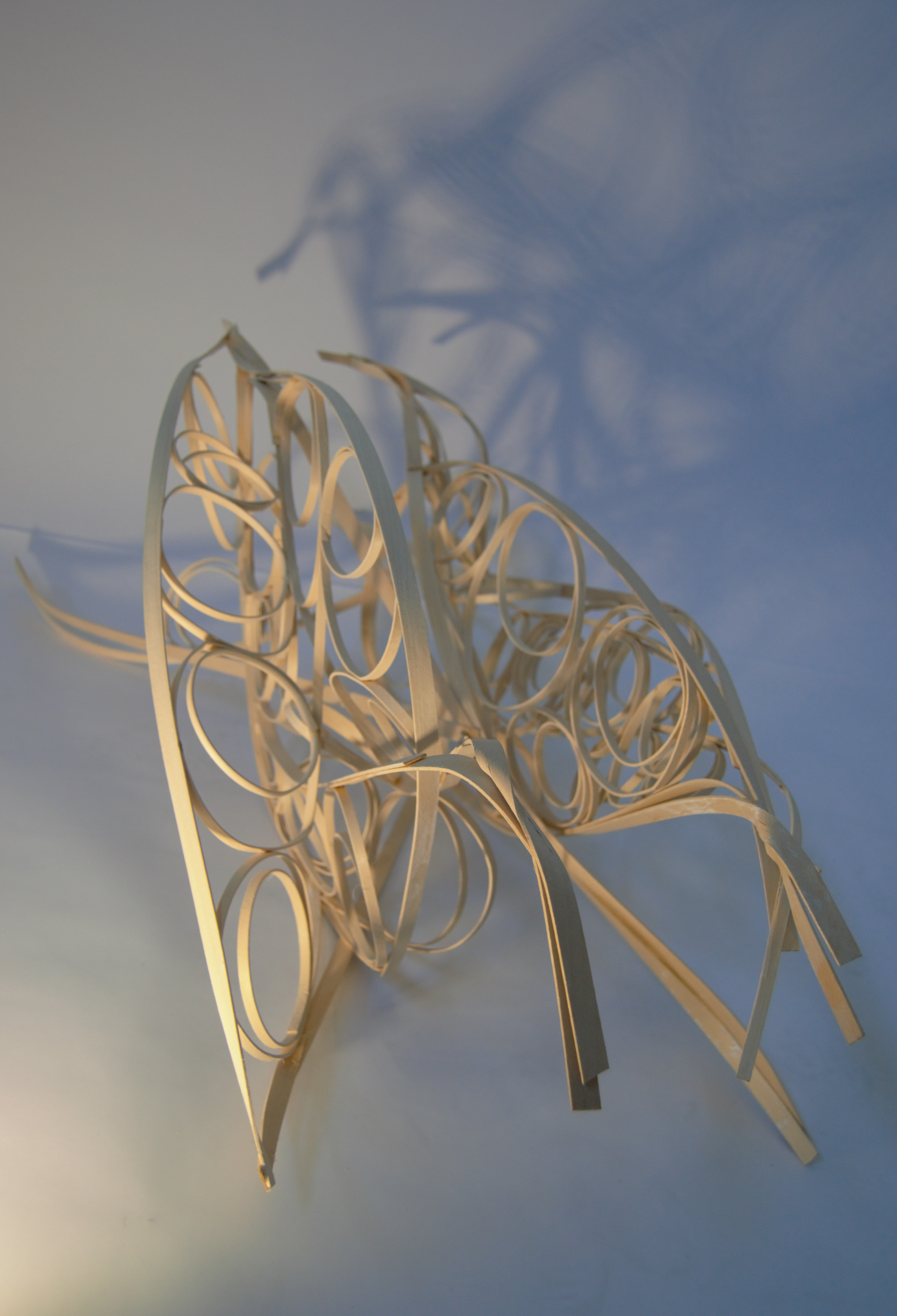
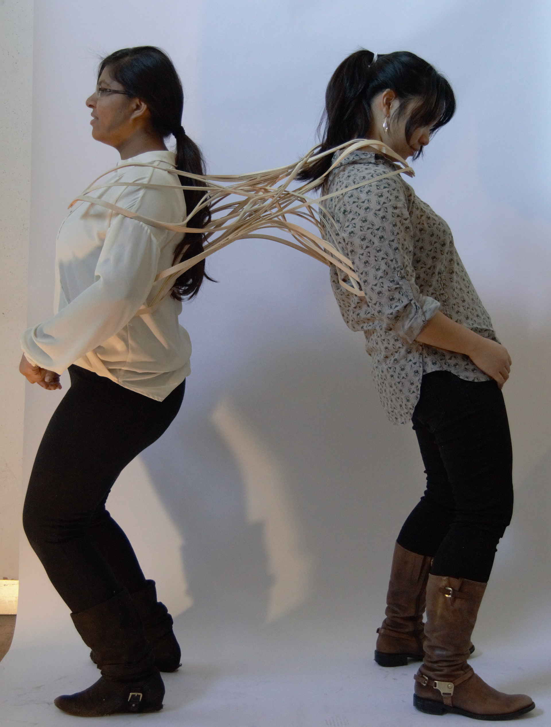
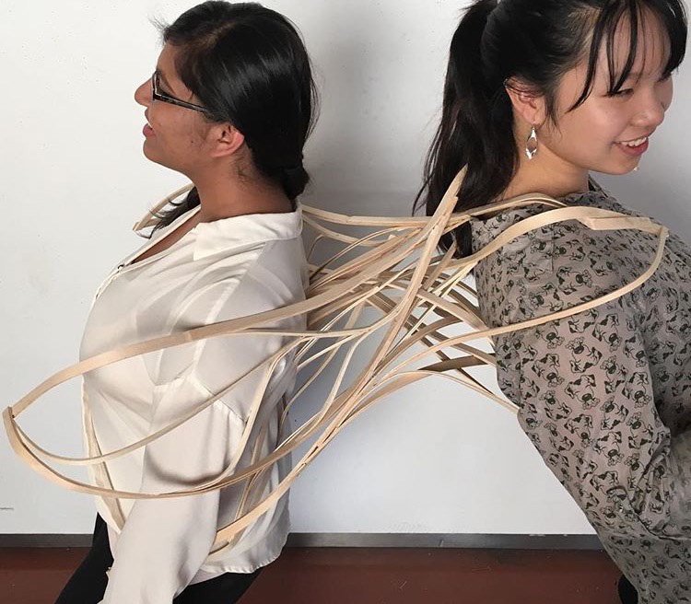
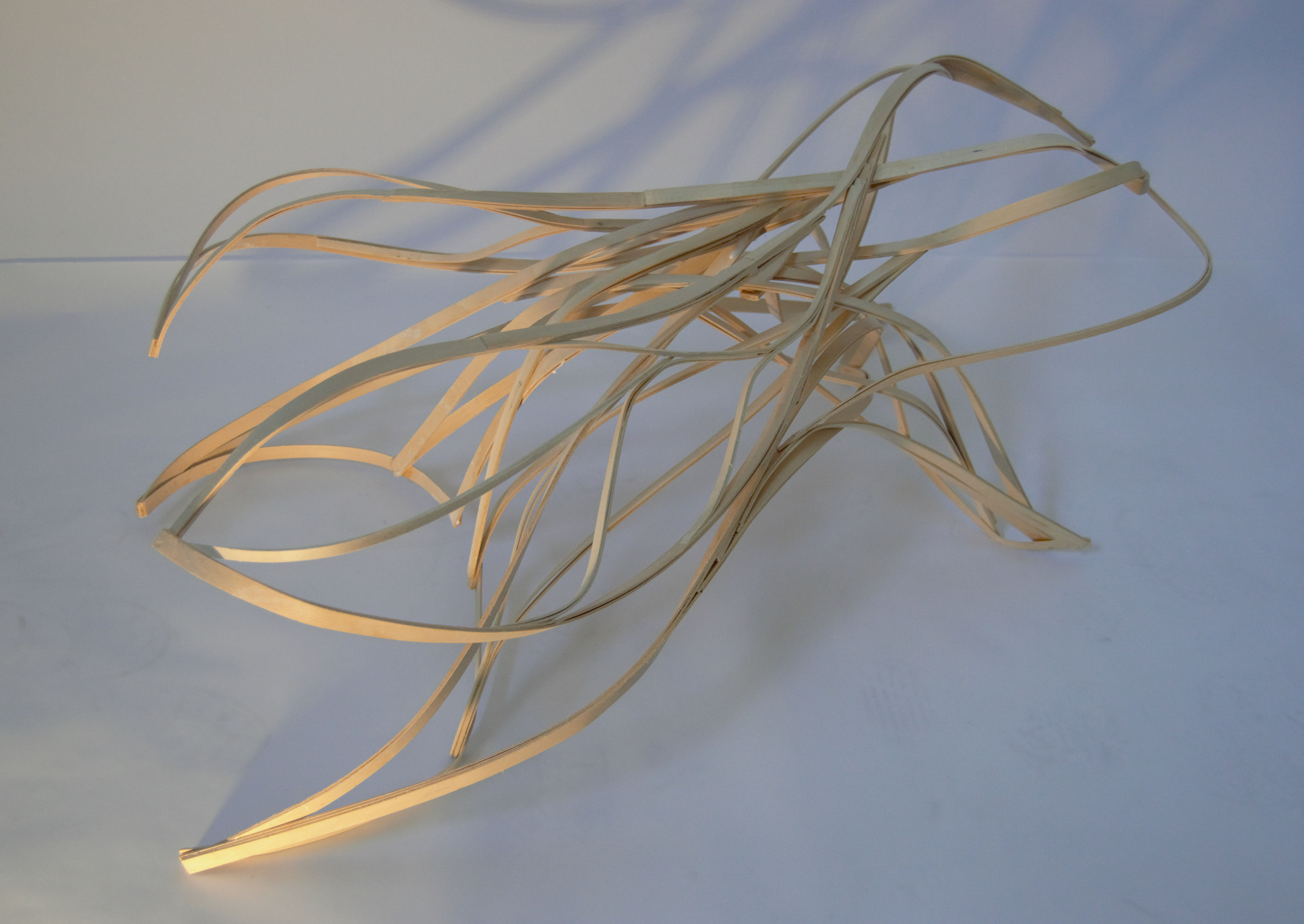
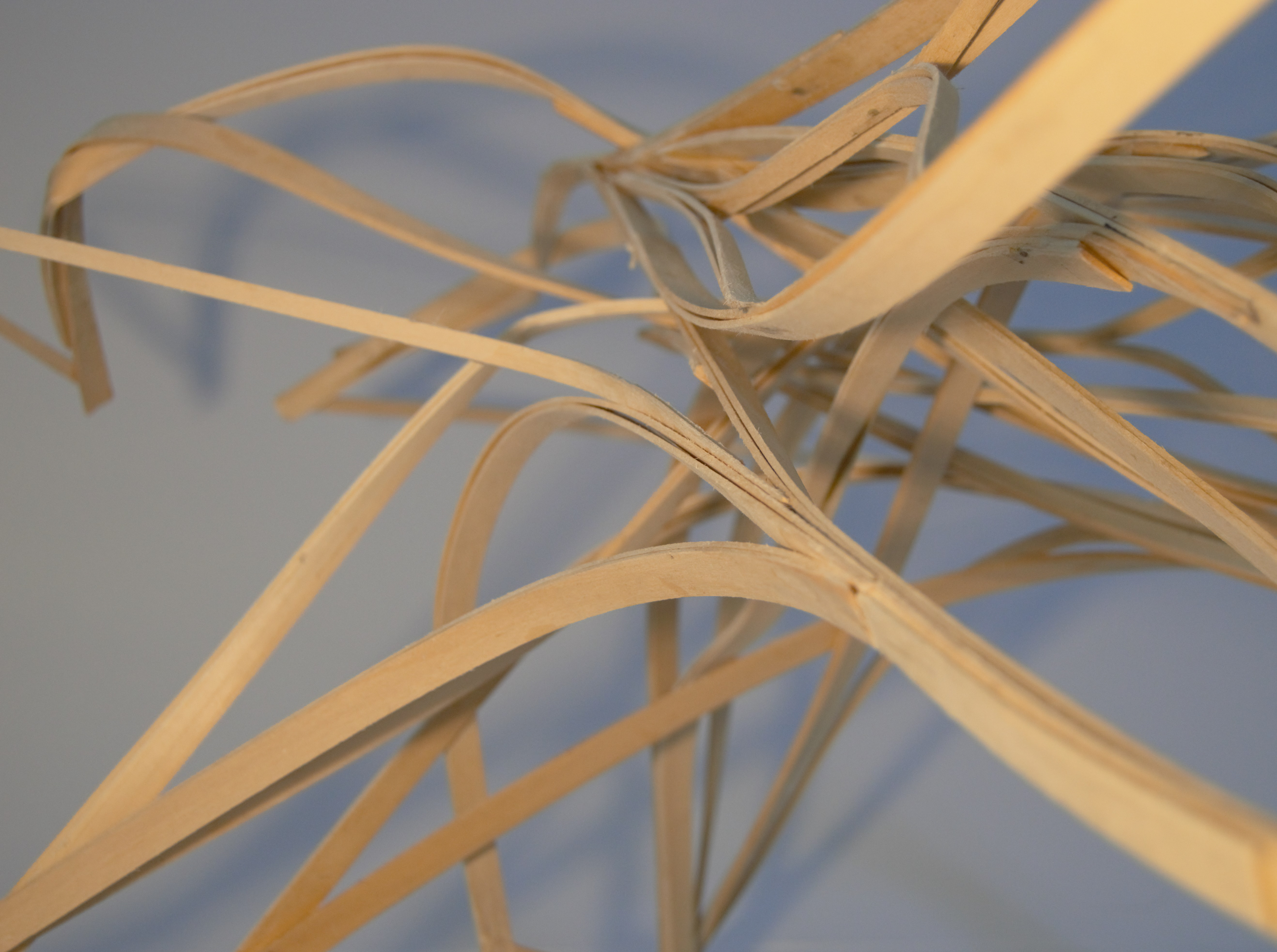
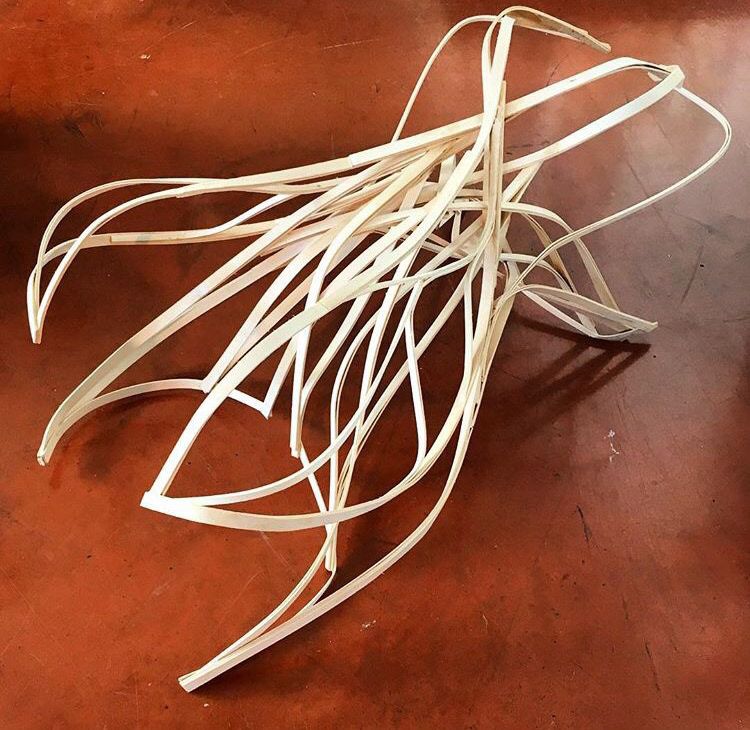
REPRESENTATION
Prof. Nathan Hume
This was a study of form and geometry: known versus unknown. Using Maya, a known geometry was sculpted into a spatial but unknown form. Once the form had spatial qualities, it was “caged” into a “container” that had a known geometry to bring the unknown back to the known. Showing this process was achieved by using line weights and toning to show the perspective and spatial views.
Containing the form in a titled box, its irregularities were pushed in the center. Using Contours, the box was unrolled, and the insides were exploded out as form continued to unroll
Containing the form in a titled box, its irregularities were pushed in the center. Using Contours, the box was unrolled, and the insides were exploded out as form continued to unroll
SOFTWARE USED IN THIS PROJECT:
Maya, Rhino, Illustrator, Photoshop
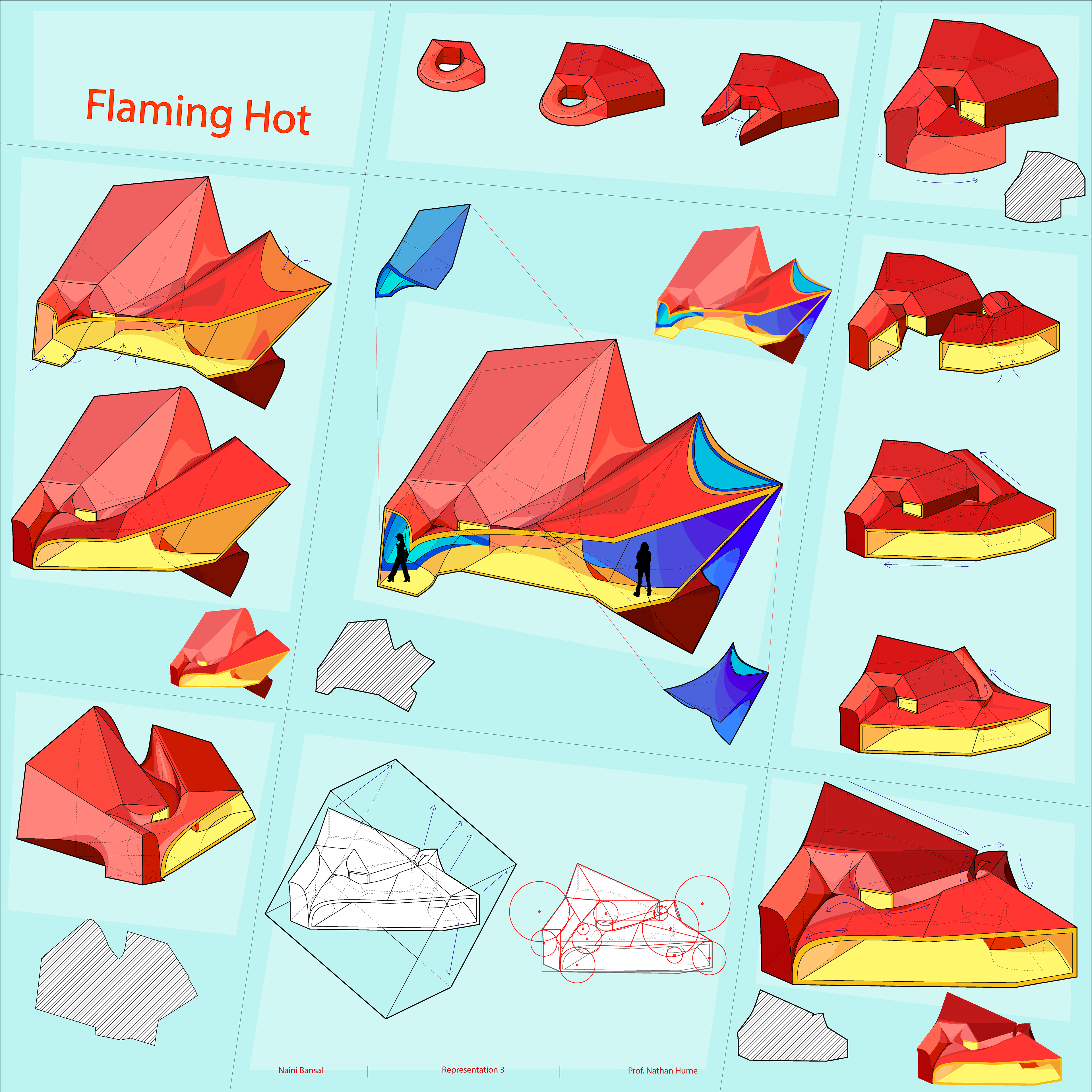
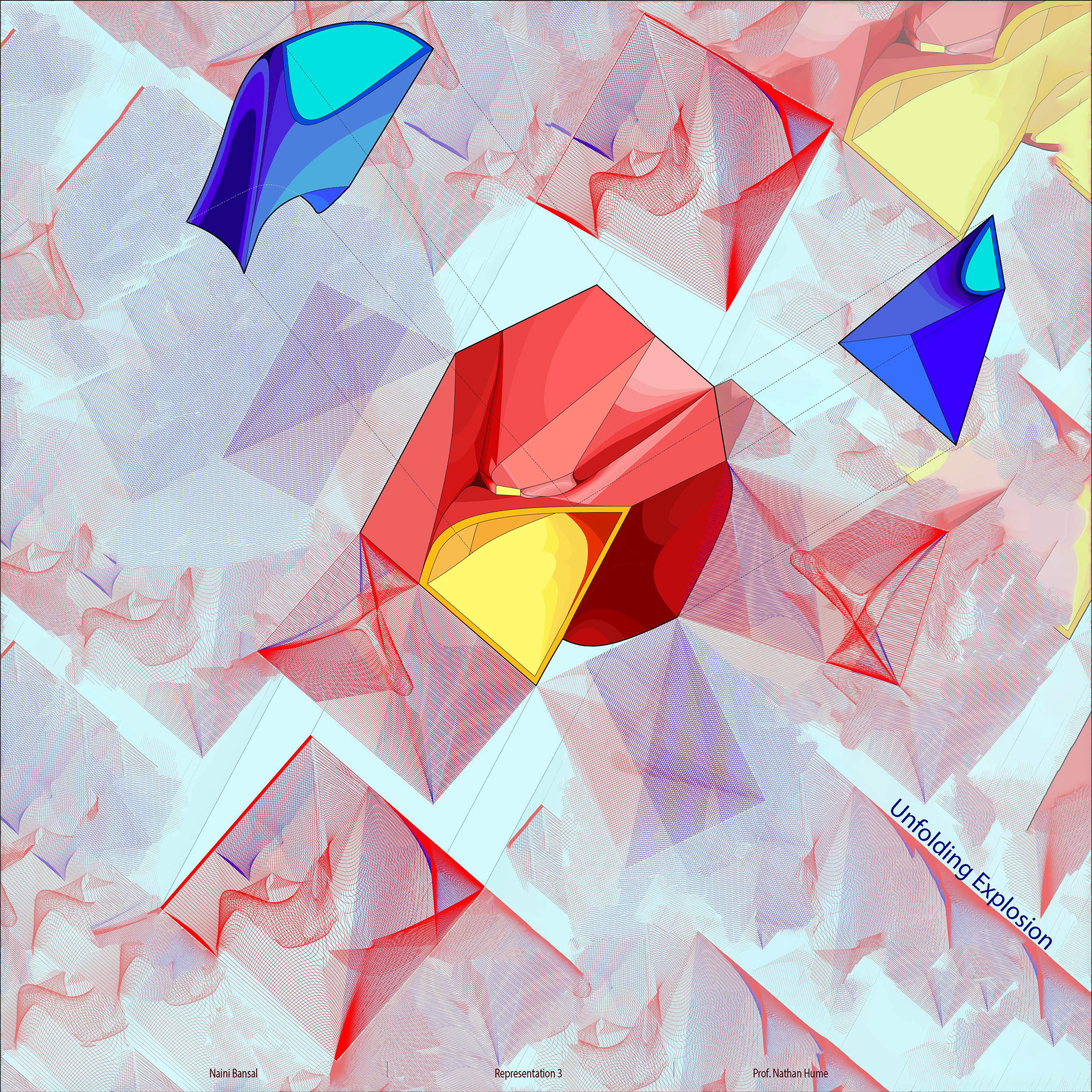
"Containing the form in a titled box, its irregularities were pushed in the center. Using Contours, the box was unrolled, and the insides were exploded out as form continued to unroll."
MINIMAL SURFACE STRUCTURES
Prof. Gonzalo Carbajo
In Collaboration with Khadeeja Boriyawala
A seating structure was designed using minimal surface, and a minimal approach. Intersecting 2 minimal surfaces shared a common “rib”. The rib is used as the structure, in between which a flexible fabrics stretches so that when seated, it turns into a hammock like seating device. The shade material is a non-permeable material to protect the users from rain, snow and a burning summer sun.
This seating device is an installation proposal for Pratt Institute’s Sculpture Garden as that area gets the most sunlight.
This seating device is an installation proposal for Pratt Institute’s Sculpture Garden as that area gets the most sunlight.
SOFTWARE USED IN THIS PROJECT:
Rhino, V-ray, Illustrator, Photoshop
